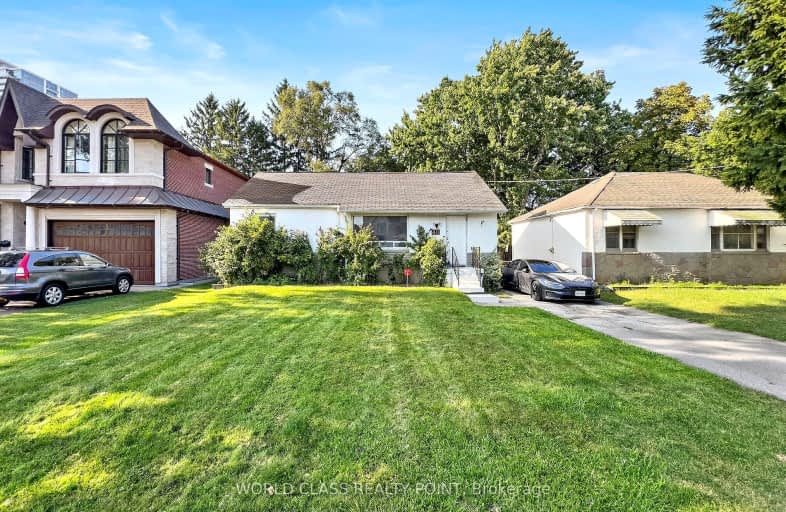Car-Dependent
- Most errands require a car.
Excellent Transit
- Most errands can be accomplished by public transportation.
Bikeable
- Some errands can be accomplished on bike.

ÉIC Monseigneur-de-Charbonnel
Elementary: CatholicSt Agnes Catholic School
Elementary: CatholicE J Sand Public School
Elementary: PublicThornhill Public School
Elementary: PublicLillian Public School
Elementary: PublicHenderson Avenue Public School
Elementary: PublicAvondale Secondary Alternative School
Secondary: PublicDrewry Secondary School
Secondary: PublicÉSC Monseigneur-de-Charbonnel
Secondary: CatholicNewtonbrook Secondary School
Secondary: PublicBrebeuf College School
Secondary: CatholicThornhill Secondary School
Secondary: Public-
Edithvale Park
91 Lorraine Dr, Toronto ON M2N 0E5 2.78km -
German Mills Settlers Park
Markham ON 3.7km -
Bayview Village Park
Bayview/Sheppard, Ontario 3.87km
-
HSBC
7398 Yonge St (btwn Arnold & Clark), Thornhill ON L4J 8J2 1.02km -
Scotiabank
7681 Yonge St (John Street), Thornhill ON L3T 2C3 1.56km -
TD Bank Financial Group
7967 Yonge St, Thornhill ON L3T 2C4 2.38km
- 3 bath
- 3 bed
- 1100 sqft
260 Connaught Avenue, Toronto, Ontario • M2M 1H5 • Newtonbrook West
- 4 bath
- 4 bed
- 1500 sqft
153 Willowbrook Road, Markham, Ontario • L3T 5P4 • Aileen-Willowbrook
- 4 bath
- 3 bed
- 1500 sqft
31 Karen Street, Vaughan, Ontario • L4J 5L5 • Crestwood-Springfarm-Yorkhill
- 4 bath
- 5 bed
- 3000 sqft
41 Tollerton Avenue, Toronto, Ontario • M2K 2H1 • Bayview Woods-Steeles
- 2 bath
- 3 bed
- 1100 sqft
341 Moore Park Avenue, Toronto, Ontario • M2R 2R5 • Newtonbrook West














