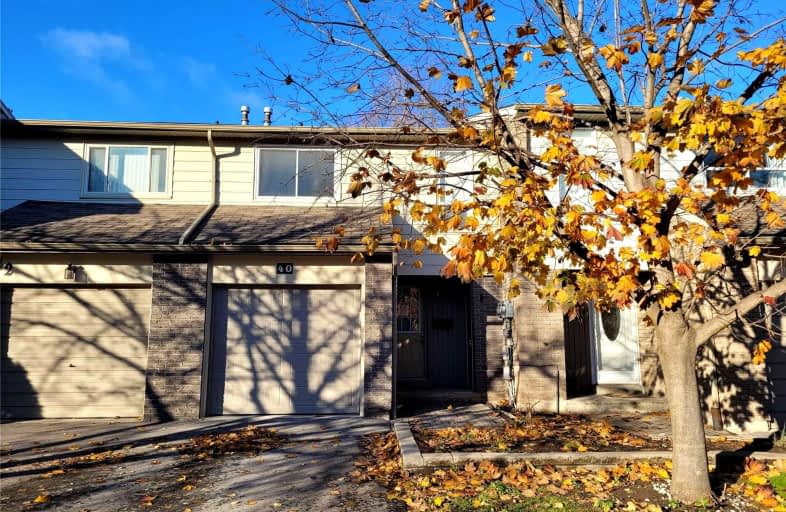Leased on Dec 01, 2021
Note: Property is not currently for sale or for rent.

-
Type: Condo Townhouse
-
Style: 2-Storey
-
Size: 1200 sqft
-
Pets: N
-
Lease Term: No Data
-
Possession: Immed/Tba
-
All Inclusive: N
-
Age: No Data
-
Days on Site: 7 Days
-
Added: Nov 24, 2021 (1 week on market)
-
Updated:
-
Last Checked: 2 months ago
-
MLS®#: N5440357
-
Listed By: Right at home realty inc., brokerage
Demand Area With Updated Finishes, New Bathroom At Basement, Steps To Schools, Parks, Public Transit, Shops And Hospital. Fenced Backyard. Renovated Kitchen And New Painting Through Out.
Extras
All Existing: Fridge, Stove, Microwave, Dishwasher, Washer & Dryer, Elf's And Window Coverings. Maintenance Fee Includes: Cable, Outdoor Maintenance, Snow Removal, Fall Clearup, Front And Back Yard Lawn Mowing, Exterior Garage Door Paint.
Property Details
Facts for 40 Lindisfarne Way, Markham
Status
Days on Market: 7
Last Status: Leased
Sold Date: Dec 01, 2021
Closed Date: Dec 15, 2021
Expiry Date: Mar 31, 2022
Sold Price: $2,780
Unavailable Date: Dec 01, 2021
Input Date: Nov 24, 2021
Prior LSC: Listing with no contract changes
Property
Status: Lease
Property Type: Condo Townhouse
Style: 2-Storey
Size (sq ft): 1200
Area: Markham
Community: Markham Village
Availability Date: Immed/Tba
Inside
Bedrooms: 3
Bathrooms: 3
Kitchens: 1
Rooms: 6
Den/Family Room: No
Patio Terrace: None
Unit Exposure: South East
Air Conditioning: Central Air
Fireplace: No
Laundry: Ensuite
Washrooms: 3
Utilities
Utilities Included: N
Building
Stories: 1
Basement: Finished
Heat Type: Forced Air
Heat Source: Gas
Exterior: Brick
Private Entrance: Y
Special Designation: Unknown
Parking
Parking Included: Yes
Garage Type: Built-In
Parking Designation: Owned
Parking Features: Private
Covered Parking Spaces: 1
Total Parking Spaces: 2
Garage: 1
Locker
Locker: None
Fees
Building Insurance Included: Yes
Cable Included: Yes
Central A/C Included: No
Common Elements Included: Yes
Heating Included: No
Hydro Included: No
Water Included: Yes
Land
Cross Street: Highway 7 / Wooden W
Municipality District: Markham
Condo
Condo Registry Office: YCC
Condo Corp#: 203
Property Management: Icc Property Management
Rooms
Room details for 40 Lindisfarne Way, Markham
| Type | Dimensions | Description |
|---|---|---|
| Living Main | - | Wood Floor, Combined W/Dining, Large Window |
| Dining Main | - | Wood Floor, Combined W/Living, W/O To Patio |
| Kitchen Main | - | Wood Floor, Granite Counter |
| Prim Bdrm 2nd | - | Wood Floor, W/I Closet, 4 Pc Bath |
| 2nd Br 2nd | - | Wood Floor, Large Closet |
| 3rd Br 2nd | - | Wood Floor, Large Closet |
| Rec Bsmt | - | Laminate, 3 Pc Bath, Pot Lights |
| XXXXXXXX | XXX XX, XXXX |
XXXXXX XXX XXXX |
$X,XXX |
| XXX XX, XXXX |
XXXXXX XXX XXXX |
$X,XXX | |
| XXXXXXXX | XXX XX, XXXX |
XXXX XXX XXXX |
$XXX,XXX |
| XXX XX, XXXX |
XXXXXX XXX XXXX |
$XXX,XXX | |
| XXXXXXXX | XXX XX, XXXX |
XXXX XXX XXXX |
$XXX,XXX |
| XXX XX, XXXX |
XXXXXX XXX XXXX |
$XXX,XXX | |
| XXXXXXXX | XXX XX, XXXX |
XXXXXXXX XXX XXXX |
|
| XXX XX, XXXX |
XXXXXX XXX XXXX |
$XXX,XXX | |
| XXXXXXXX | XXX XX, XXXX |
XXXXXXX XXX XXXX |
|
| XXX XX, XXXX |
XXXXXX XXX XXXX |
$XXX,XXX | |
| XXXXXXXX | XXX XX, XXXX |
XXXXXXXX XXX XXXX |
|
| XXX XX, XXXX |
XXXXXX XXX XXXX |
$XXX,XXX |
| XXXXXXXX XXXXXX | XXX XX, XXXX | $2,780 XXX XXXX |
| XXXXXXXX XXXXXX | XXX XX, XXXX | $2,680 XXX XXXX |
| XXXXXXXX XXXX | XXX XX, XXXX | $760,000 XXX XXXX |
| XXXXXXXX XXXXXX | XXX XX, XXXX | $599,000 XXX XXXX |
| XXXXXXXX XXXX | XXX XX, XXXX | $580,000 XXX XXXX |
| XXXXXXXX XXXXXX | XXX XX, XXXX | $605,000 XXX XXXX |
| XXXXXXXX XXXXXXXX | XXX XX, XXXX | XXX XXXX |
| XXXXXXXX XXXXXX | XXX XX, XXXX | $621,800 XXX XXXX |
| XXXXXXXX XXXXXXX | XXX XX, XXXX | XXX XXXX |
| XXXXXXXX XXXXXX | XXX XX, XXXX | $621,800 XXX XXXX |
| XXXXXXXX XXXXXXXX | XXX XX, XXXX | XXX XXXX |
| XXXXXXXX XXXXXX | XXX XX, XXXX | $621,800 XXX XXXX |

William Armstrong Public School
Elementary: PublicSt Kateri Tekakwitha Catholic Elementary School
Elementary: CatholicSt Joseph Catholic Elementary School
Elementary: CatholicReesor Park Public School
Elementary: PublicCornell Village Public School
Elementary: PublicLegacy Public School
Elementary: PublicBill Hogarth Secondary School
Secondary: PublicFather Michael McGivney Catholic Academy High School
Secondary: CatholicMiddlefield Collegiate Institute
Secondary: PublicSt Brother André Catholic High School
Secondary: CatholicMarkham District High School
Secondary: PublicBur Oak Secondary School
Secondary: Public

