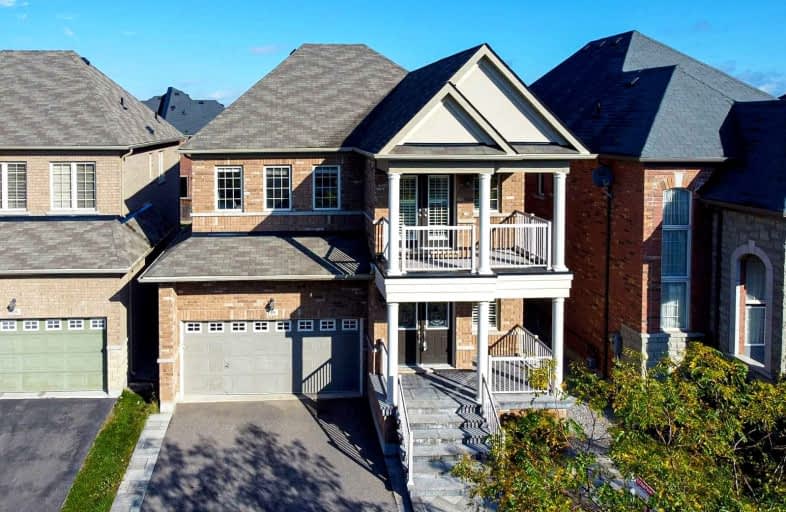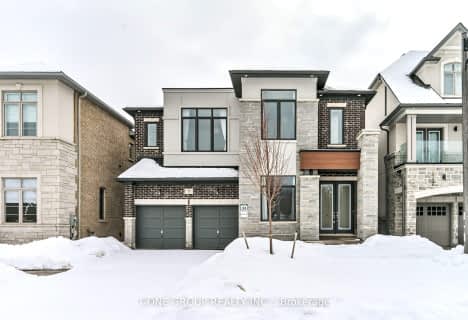Car-Dependent
- Most errands require a car.
31
/100
Good Transit
- Some errands can be accomplished by public transportation.
54
/100
Bikeable
- Some errands can be accomplished on bike.
52
/100

Fred Varley Public School
Elementary: Public
1.04 km
Wismer Public School
Elementary: Public
0.89 km
San Lorenzo Ruiz Catholic Elementary School
Elementary: Catholic
0.45 km
John McCrae Public School
Elementary: Public
0.23 km
Donald Cousens Public School
Elementary: Public
0.82 km
Stonebridge Public School
Elementary: Public
1.40 km
Markville Secondary School
Secondary: Public
2.60 km
St Brother André Catholic High School
Secondary: Catholic
2.25 km
Bill Crothers Secondary School
Secondary: Public
5.10 km
Markham District High School
Secondary: Public
3.56 km
Bur Oak Secondary School
Secondary: Public
0.64 km
Pierre Elliott Trudeau High School
Secondary: Public
2.53 km
-
Centennial Park
330 Bullock Dr, Ontario 3.18km -
Monarch Park
Ontario 3.24km -
Reesor Park
ON 3.64km
-
TD Bank Financial Group
9870 Hwy 48 (Major Mackenzie Dr), Markham ON L6E 0H7 1.53km -
RBC Royal Bank
9428 Markham Rd (at Edward Jeffreys Ave.), Markham ON L6E 0N1 1.68km -
TD Bank Financial Group
9970 Kennedy Rd, Markham ON L6C 0M4 2.75km














