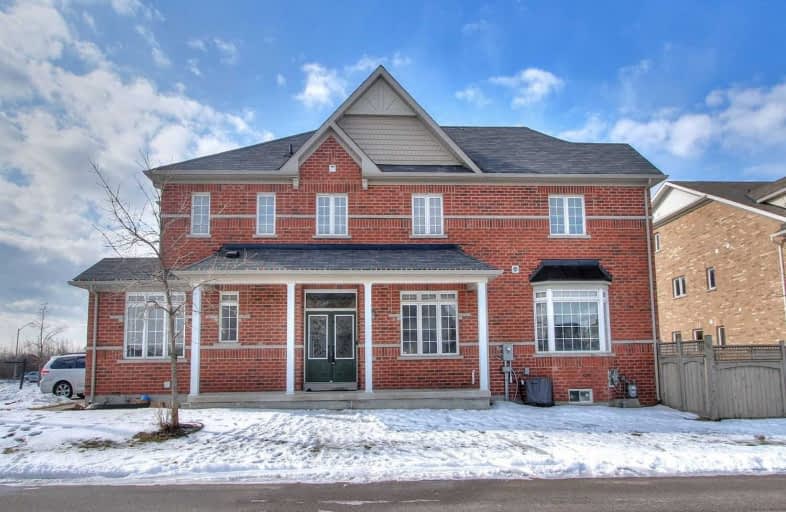Sold on Mar 19, 2020
Note: Property is not currently for sale or for rent.

-
Type: Semi-Detached
-
Style: 2-Storey
-
Lot Size: 25.16 x 104.42 Feet
-
Age: No Data
-
Taxes: $4,333 per year
-
Days on Site: 13 Days
-
Added: Mar 05, 2020 (1 week on market)
-
Updated:
-
Last Checked: 3 months ago
-
MLS®#: N4711702
-
Listed By: Re/max all-stars benczik team realty, brokerage
Four Bedroom Semi In Desirable Box Grove On Deep Corner Lot.Open Concept Design Featuring Hardwood Flooring, 9' Ceilings, Oak Staircase W/Wrought Iron Pickets, Modern Eat-In Kitchen W/Quartz Countertops&Backsplash, S/S Appl, Fam Rm W/Gas Fireplace, Main Floor Office,5Pc Ensuite W/Soaker Tub, Updated Bathrooms W/Quartz Countertops, Direct Access To Garage&Driveway W/No Sidewalk.Close To David Suzuki Public School,Walmart,Smart Centre And Hwy 407.
Extras
Window Coverings&Elfs.S/S App:Fridge,Stove,B/I D/W,Hood Fan, Garburator,Front Load Washer&Dryer.A/C&Furnace.Cvac&Attach.Bsmt 3Pc R/I. Humidifier.Water Softener.Gdo&2 Remotes.Tankless Water Heater(Rental).Bsmt Fridge.Exclu: Bsmt Freezer.
Property Details
Facts for 40 Stargazer Crescent, Markham
Status
Days on Market: 13
Last Status: Sold
Sold Date: Mar 19, 2020
Closed Date: May 08, 2020
Expiry Date: Jun 06, 2020
Sold Price: $885,000
Unavailable Date: Mar 19, 2020
Input Date: Mar 05, 2020
Property
Status: Sale
Property Type: Semi-Detached
Style: 2-Storey
Area: Markham
Community: Cedar Grove
Availability Date: 60 Days/ Tba
Inside
Bedrooms: 4
Bathrooms: 3
Kitchens: 1
Rooms: 9
Den/Family Room: No
Air Conditioning: Central Air
Fireplace: Yes
Laundry Level: Lower
Central Vacuum: Y
Washrooms: 3
Building
Basement: Full
Heat Type: Forced Air
Heat Source: Gas
Exterior: Brick
Water Supply: Municipal
Special Designation: Unknown
Parking
Driveway: Private
Garage Spaces: 1
Garage Type: Attached
Covered Parking Spaces: 2
Total Parking Spaces: 3
Fees
Tax Year: 2019
Tax Legal Description: Plan 65M4161 Pt Lot 131 Rp 65R33085 Part 8
Taxes: $4,333
Highlights
Feature: Arts Centre
Feature: Fenced Yard
Feature: Library
Feature: Park
Feature: Public Transit
Feature: Rec Centre
Land
Cross Street: Hwy 407 & Reesor Rd
Municipality District: Markham
Fronting On: West
Pool: None
Sewer: Sewers
Lot Depth: 104.42 Feet
Lot Frontage: 25.16 Feet
Rooms
Room details for 40 Stargazer Crescent, Markham
| Type | Dimensions | Description |
|---|---|---|
| Living Main | 3.18 x 3.60 | Hardwood Floor, Vaulted Ceiling, Gas Fireplace |
| Dining Main | 3.13 x 5.00 | Hardwood Floor, Combined W/Living, Bay Window |
| Office Main | 2.67 x 3.44 | Hardwood Floor, Ceiling Fan, Picture Window |
| Kitchen Main | 2.88 x 3.37 | Ceramic Floor, Stainless Steel Appl, Open Concept |
| Breakfast Main | 2.88 x 3.33 | Ceramic Floor, W/O To Deck, O/Looks Backyard |
| Master 2nd | 3.73 x 6.32 | Broadloom, 5 Pc Ensuite, W/I Closet |
| 2nd Br 2nd | 2.76 x 3.34 | Broadloom, Window, Closet |
| 3rd Br 2nd | 2.83 x 3.52 | Broadloom, Window, Closet |
| 4th Br 2nd | 2.79 x 3.29 | Broadloom, Ceiling Fan, W/I Closet |
| XXXXXXXX | XXX XX, XXXX |
XXXX XXX XXXX |
$XXX,XXX |
| XXX XX, XXXX |
XXXXXX XXX XXXX |
$XXX,XXX |
| XXXXXXXX XXXX | XXX XX, XXXX | $885,000 XXX XXXX |
| XXXXXXXX XXXXXX | XXX XX, XXXX | $799,000 XXX XXXX |

William Armstrong Public School
Elementary: PublicBoxwood Public School
Elementary: PublicCornell Village Public School
Elementary: PublicLegacy Public School
Elementary: PublicBlack Walnut Public School
Elementary: PublicDavid Suzuki Public School
Elementary: PublicBill Hogarth Secondary School
Secondary: PublicSt Mother Teresa Catholic Academy Secondary School
Secondary: CatholicLester B Pearson Collegiate Institute
Secondary: PublicMiddlefield Collegiate Institute
Secondary: PublicSt Brother André Catholic High School
Secondary: CatholicMarkham District High School
Secondary: Public

