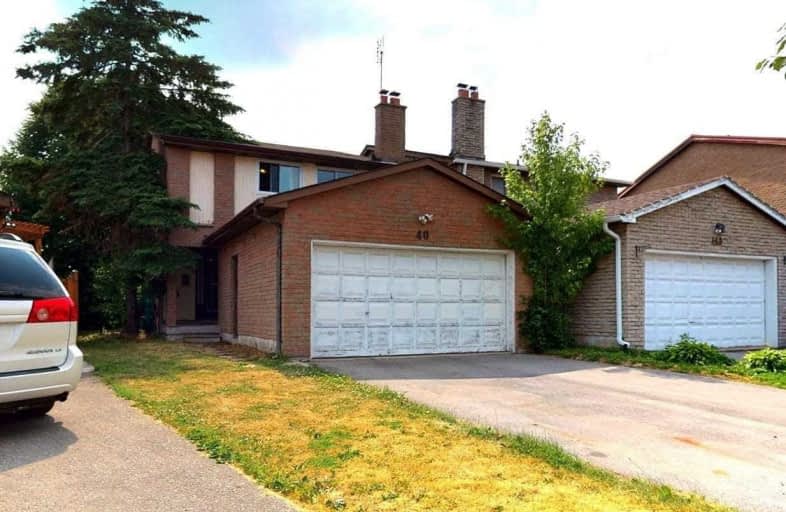
3D Walkthrough

St Mother Teresa Catholic Elementary School
Elementary: Catholic
0.56 km
St Henry Catholic Catholic School
Elementary: Catholic
2.06 km
Milliken Mills Public School
Elementary: Public
0.47 km
Highgate Public School
Elementary: Public
0.47 km
Terry Fox Public School
Elementary: Public
1.65 km
Kennedy Public School
Elementary: Public
1.52 km
Msgr Fraser College (Midland North)
Secondary: Catholic
2.43 km
L'Amoreaux Collegiate Institute
Secondary: Public
3.09 km
Milliken Mills High School
Secondary: Public
1.26 km
Dr Norman Bethune Collegiate Institute
Secondary: Public
2.06 km
Mary Ward Catholic Secondary School
Secondary: Catholic
2.26 km
Bill Crothers Secondary School
Secondary: Public
3.13 km






