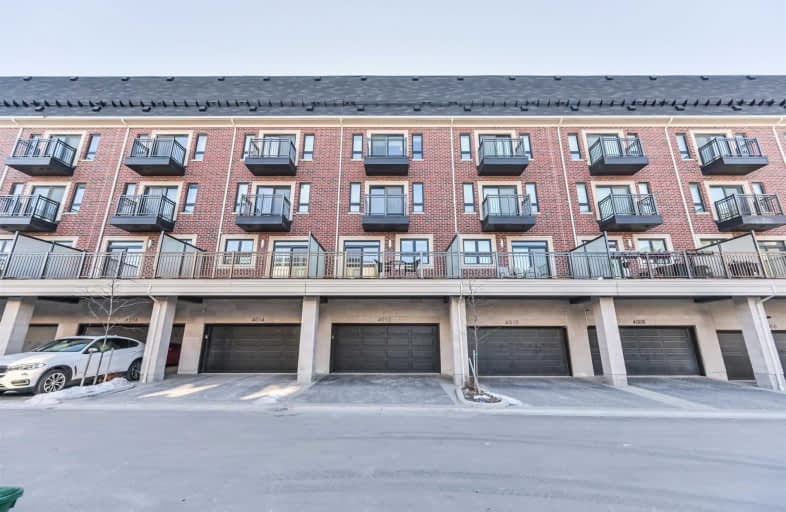Sold on Feb 15, 2020
Note: Property is not currently for sale or for rent.

-
Type: Att/Row/Twnhouse
-
Style: 3-Storey
-
Size: 2500 sqft
-
Lot Size: 0 x 0 Feet
-
Age: 0-5 years
-
Taxes: $7,222 per year
-
Days on Site: 9 Days
-
Added: Feb 06, 2020 (1 week on market)
-
Updated:
-
Last Checked: 3 months ago
-
MLS®#: N4685733
-
Listed By: Century 21 atria realty inc., brokerage
Prime Location In The Heart Of Markham.Village Park Executive Townhome Built By Times Group Development.2767Sqft Double Car Garage,6 Bdrms,4Bdrms With W/I Closet&En-Suite Washroom.9' Ceiling From Ground To 4th Floors. Hardwood Floor Thru Out*Built-In Elevator With Access From Bsmt*, Gas Fireplace,Professionally Designed Gourmet Kitchen,Large Island,Quartz Countertop And Stainless Steel Appliances.Close To All Amenities,Mins To Supermarket, 407, Go Train&Viva.
Extras
All Elfs, S/S Appliances: Stove & Oven, Hood Fan, Dishwasher, Washer & Dryer, 2 Fridges
Property Details
Facts for 4012 Highway 7, Markham
Status
Days on Market: 9
Last Status: Sold
Sold Date: Feb 15, 2020
Closed Date: Apr 27, 2020
Expiry Date: Jun 15, 2020
Sold Price: $1,350,000
Unavailable Date: Feb 15, 2020
Input Date: Feb 06, 2020
Property
Status: Sale
Property Type: Att/Row/Twnhouse
Style: 3-Storey
Size (sq ft): 2500
Age: 0-5
Area: Markham
Community: Unionville
Availability Date: Tba
Inside
Bedrooms: 5
Bedrooms Plus: 1
Bathrooms: 7
Kitchens: 1
Rooms: 9
Den/Family Room: No
Air Conditioning: Central Air
Fireplace: Yes
Washrooms: 7
Building
Basement: Finished
Heat Type: Forced Air
Heat Source: Gas
Exterior: Brick
Exterior: Stone
Elevator: Y
Water Supply: Municipal
Special Designation: Unknown
Parking
Driveway: Private
Garage Spaces: 2
Garage Type: Attached
Covered Parking Spaces: 2
Total Parking Spaces: 4
Fees
Tax Year: 2019
Tax Legal Description: Unit 35, Level 1, Yrsc No. 1361
Taxes: $7,222
Additional Mo Fees: 335.82
Highlights
Feature: Park
Feature: Public Transit
Feature: School
Land
Cross Street: Highway 7/Village Pa
Municipality District: Markham
Fronting On: West
Parcel of Tied Land: Y
Pool: None
Sewer: Sewers
Rooms
Room details for 4012 Highway 7, Markham
| Type | Dimensions | Description |
|---|---|---|
| Living Main | 4.66 x 3.96 | Hardwood Floor, Combined W/Dining, Fireplace |
| Dining Main | 4.66 x 3.96 | Hardwood Floor, Combined W/Living, Elevator |
| Kitchen Main | 4.57 x 3.35 | Ceramic Floor, Quartz Counter, Stainless Steel Appl |
| Breakfast Main | 4.57 x 3.35 | Ceramic Floor, Combined W/Kitchen, W/O To Terrace |
| Master 3rd | 3.66 x 4.57 | Hardwood Floor, 3 Pc Ensuite, W/O To Balcony |
| 2nd Br 3rd | 3.66 x 3.66 | Hardwood Floor, 3 Pc Ensuite, W/I Closet |
| 3rd Br Upper | 3.91 x 3.91 | Hardwood Floor, 4 Pc Ensuite, W/I Closet |
| Laundry Upper | - | Hardwood Floor, Ceramic Floor |
| 5th Br Lower | 3.81 x 3.91 | Hardwood Floor, 3 Pc Bath |
| Br Bsmt | 3.81 x 3.91 | Hardwood Floor, 3 Pc Bath |
| XXXXXXXX | XXX XX, XXXX |
XXXX XXX XXXX |
$X,XXX,XXX |
| XXX XX, XXXX |
XXXXXX XXX XXXX |
$XXX,XXX | |
| XXXXXXXX | XXX XX, XXXX |
XXXXXXX XXX XXXX |
|
| XXX XX, XXXX |
XXXXXX XXX XXXX |
$X,XXX,XXX | |
| XXXXXXXX | XXX XX, XXXX |
XXXXXXX XXX XXXX |
|
| XXX XX, XXXX |
XXXXXX XXX XXXX |
$X,XXX,XXX | |
| XXXXXXXX | XXX XX, XXXX |
XXXXXXX XXX XXXX |
|
| XXX XX, XXXX |
XXXXXX XXX XXXX |
$X,XXX,XXX |
| XXXXXXXX XXXX | XXX XX, XXXX | $1,350,000 XXX XXXX |
| XXXXXXXX XXXXXX | XXX XX, XXXX | $999,990 XXX XXXX |
| XXXXXXXX XXXXXXX | XXX XX, XXXX | XXX XXXX |
| XXXXXXXX XXXXXX | XXX XX, XXXX | $1,399,000 XXX XXXX |
| XXXXXXXX XXXXXXX | XXX XX, XXXX | XXX XXXX |
| XXXXXXXX XXXXXX | XXX XX, XXXX | $1,429,900 XXX XXXX |
| XXXXXXXX XXXXXXX | XXX XX, XXXX | XXX XXXX |
| XXXXXXXX XXXXXX | XXX XX, XXXX | $1,499,000 XXX XXXX |

St John XXIII Catholic Elementary School
Elementary: CatholicUnionville Public School
Elementary: PublicParkview Public School
Elementary: PublicColedale Public School
Elementary: PublicWilliam Berczy Public School
Elementary: PublicSt Justin Martyr Catholic Elementary School
Elementary: CatholicMilliken Mills High School
Secondary: PublicSt Augustine Catholic High School
Secondary: CatholicMarkville Secondary School
Secondary: PublicBill Crothers Secondary School
Secondary: PublicUnionville High School
Secondary: PublicPierre Elliott Trudeau High School
Secondary: Public

