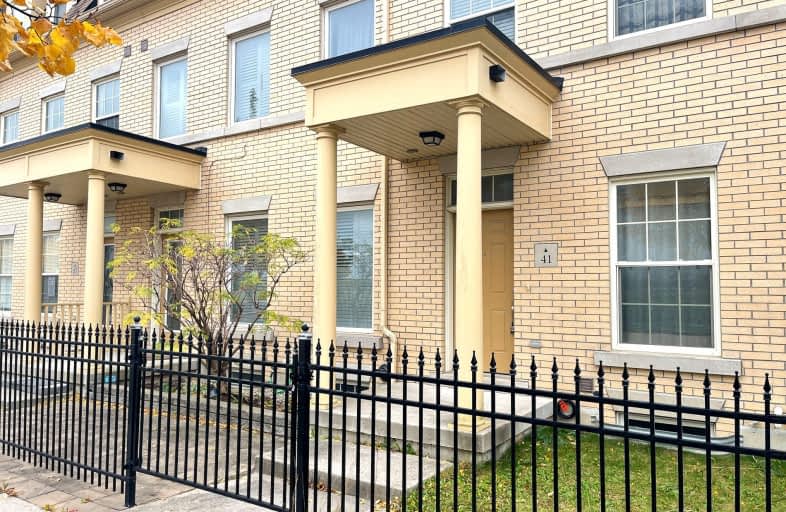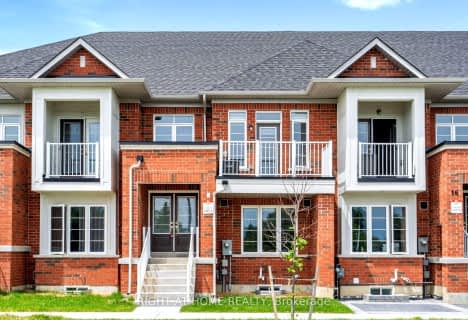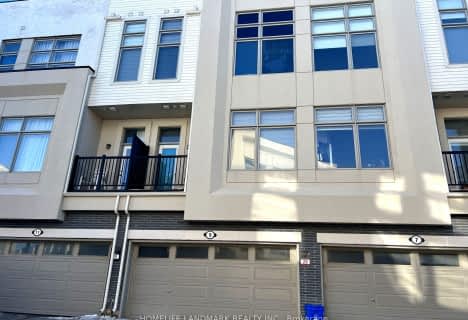Car-Dependent
- Most errands require a car.
Some Transit
- Most errands require a car.
Bikeable
- Some errands can be accomplished on bike.

Ashton Meadows Public School
Elementary: PublicOur Lady Help of Christians Catholic Elementary School
Elementary: CatholicRedstone Public School
Elementary: PublicLincoln Alexander Public School
Elementary: PublicSir John A. Macdonald Public School
Elementary: PublicSir Wilfrid Laurier Public School
Elementary: PublicJean Vanier High School
Secondary: CatholicSt Augustine Catholic High School
Secondary: CatholicRichmond Green Secondary School
Secondary: PublicSt Robert Catholic High School
Secondary: CatholicUnionville High School
Secondary: PublicBayview Secondary School
Secondary: Public-
Richmond Green Sports Centre & Park
1300 Elgin Mills Rd E (at Leslie St.), Richmond Hill ON L4S 1M5 2.46km -
Toogood Pond
Carlton Rd (near Main St.), Unionville ON L3R 4J8 5.31km -
Monarch Park
Ontario 5.68km
-
BMO Bank of Montreal
1070 Major MacKenzie Dr E (at Bayview Ave), Richmond Hill ON L4S 1P3 3.63km -
RBC Royal Bank
10856 Bayview Ave, Richmond Hill ON L4S 1L7 3.85km -
Scotiabank
9665 Bayview Ave, Richmond Hill ON L4C 9V4 4.19km
- 4 bath
- 4 bed
- 2000 sqft
67 Millman Lane, Richmond Hill, Ontario • L4E 3R9 • Rural Richmond Hill
- 3 bath
- 4 bed
- 2500 sqft
10 Mcalister Avenue, Richmond Hill, Ontario • L4S 0L3 • Rural Richmond Hill
- 3 bath
- 4 bed
- 1500 sqft
45 Millman Lane, Richmond Hill, Ontario • L4S 0P8 • Rural Richmond Hill
- 3 bath
- 4 bed
- 1500 sqft
184 Bawden Drive, Richmond Hill, Ontario • L4S 0M2 • Rural Richmond Hill
- 4 bath
- 4 bed
- 1500 sqft
53 Millman Lane, Richmond Hill, Ontario • L4E 3R9 • Rural Richmond Hill
- 3 bath
- 4 bed
- 2000 sqft
82 Lunay Drive, Richmond Hill, Ontario • L4S 0P2 • Rural Richmond Hill
- 4 bath
- 4 bed
- 2000 sqft
97 Millman Lane, Richmond Hill, Ontario • L4E 3R9 • Rural Richmond Hill














