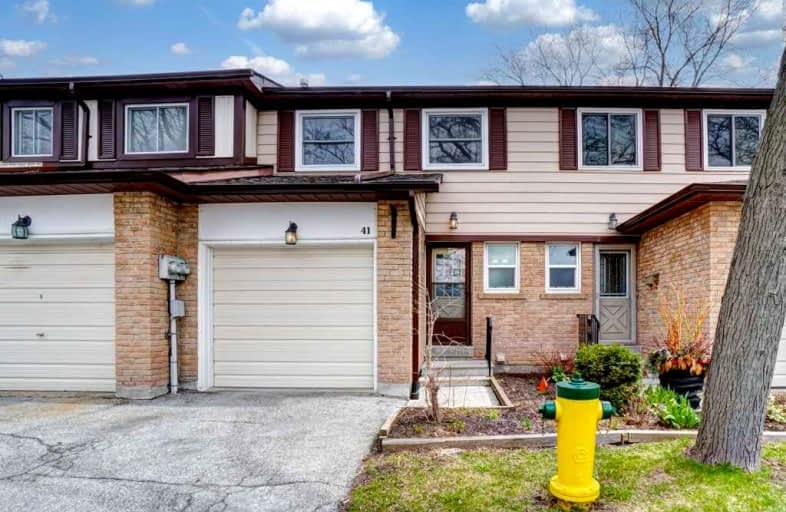Sold on Apr 27, 2022
Note: Property is not currently for sale or for rent.

-
Type: Condo Townhouse
-
Style: 2-Storey
-
Size: 1200 sqft
-
Pets: Restrict
-
Age: 31-50 years
-
Taxes: $2,608 per year
-
Maintenance Fees: 537.15 /mo
-
Days on Site: 6 Days
-
Added: Apr 21, 2022 (6 days on market)
-
Updated:
-
Last Checked: 2 months ago
-
MLS®#: N5585749
-
Listed By: Royal lepage signature realty, brokerage
Location, Location! Welcome To A Charming Home In The Heart Of Markham. This Home Features Direct Access From Garage, Spacious Kitchen, Hardwood Floor In Living/Dining, Great Size Rooms And A Finished Basement With A Wet Bar And Extra Living Space Perfect For Movie Nights Or Game Days. The Best Part? This Home Is Walkable To The Bus Stop, School, Church, Markville Mall, Shops/Plazas, Walking/Bike Trails And So Much More. Don't Wait Any Longer, Book A Tour Today!
Extras
Includes Existing Fridge, Stove, Dishwasher (As-Is), Washer & Dryer, All Elfs, All Window Curtains And 1 Gdo.
Property Details
Facts for 41 Thatchers Mill Way, Markham
Status
Days on Market: 6
Last Status: Sold
Sold Date: Apr 27, 2022
Closed Date: Jun 28, 2022
Expiry Date: Sep 30, 2022
Sold Price: $811,111
Unavailable Date: Apr 27, 2022
Input Date: Apr 21, 2022
Prior LSC: Listing with no contract changes
Property
Status: Sale
Property Type: Condo Townhouse
Style: 2-Storey
Size (sq ft): 1200
Age: 31-50
Area: Markham
Community: Bullock
Availability Date: Immed/30
Inside
Bedrooms: 3
Bathrooms: 2
Kitchens: 1
Rooms: 7
Den/Family Room: No
Patio Terrace: None
Unit Exposure: West
Air Conditioning: Central Air
Fireplace: No
Laundry Level: Lower
Central Vacuum: N
Ensuite Laundry: Yes
Washrooms: 2
Building
Stories: 1
Basement: Finished
Heat Type: Forced Air
Heat Source: Gas
Exterior: Brick
Special Designation: Unknown
Parking
Parking Included: Yes
Garage Type: Built-In
Parking Designation: Owned
Parking Features: Private
Parking Type2: Owned
Covered Parking Spaces: 1
Total Parking Spaces: 2
Garage: 1
Locker
Locker: None
Fees
Tax Year: 2021
Taxes Included: No
Building Insurance Included: Yes
Cable Included: Yes
Central A/C Included: No
Common Elements Included: Yes
Heating Included: No
Hydro Included: No
Water Included: No
Taxes: $2,608
Highlights
Amenity: Visitor Parking
Feature: Hospital
Feature: Library
Feature: Park
Feature: Place Of Worship
Feature: Public Transit
Feature: School
Land
Cross Street: Hwy 7 & Mccowan Rd
Municipality District: Markham
Condo
Condo Registry Office: YCC
Condo Corp#: 417
Property Management: Royal Properties Management Ltd.
Additional Media
- Virtual Tour: https://unbranded.youriguide.com/41_thatchers_mill_way_markham_on/
Rooms
Room details for 41 Thatchers Mill Way, Markham
| Type | Dimensions | Description |
|---|---|---|
| Living Main | 3.40 x 5.23 | Hardwood Floor, Combined W/Dining, W/O To Yard |
| Dining Main | 3.40 x 5.23 | Hardwood Floor, Combined W/Living |
| Kitchen Main | 3.43 x 4.13 | Ceramic Floor, Granite Counter, Backsplash |
| Prim Bdrm 2nd | 3.37 x 4.48 | Broadloom, Closet, Window |
| 2nd Br 2nd | 3.08 x 4.30 | Broadloom, W/I Closet, Window |
| 3rd Br 2nd | 2.56 x 3.09 | Broadloom, Closet, Window |
| Rec Bsmt | 5.22 x 5.87 | Laminate, Wet Bar, Window |
| XXXXXXXX | XXX XX, XXXX |
XXXX XXX XXXX |
$XXX,XXX |
| XXX XX, XXXX |
XXXXXX XXX XXXX |
$XXX,XXX |
| XXXXXXXX XXXX | XXX XX, XXXX | $811,111 XXX XXXX |
| XXXXXXXX XXXXXX | XXX XX, XXXX | $588,800 XXX XXXX |

Roy H Crosby Public School
Elementary: PublicRamer Wood Public School
Elementary: PublicJames Robinson Public School
Elementary: PublicSt Patrick Catholic Elementary School
Elementary: CatholicFranklin Street Public School
Elementary: PublicSt Edward Catholic Elementary School
Elementary: CatholicFather Michael McGivney Catholic Academy High School
Secondary: CatholicMarkville Secondary School
Secondary: PublicMiddlefield Collegiate Institute
Secondary: PublicSt Brother André Catholic High School
Secondary: CatholicMarkham District High School
Secondary: PublicBur Oak Secondary School
Secondary: Public

