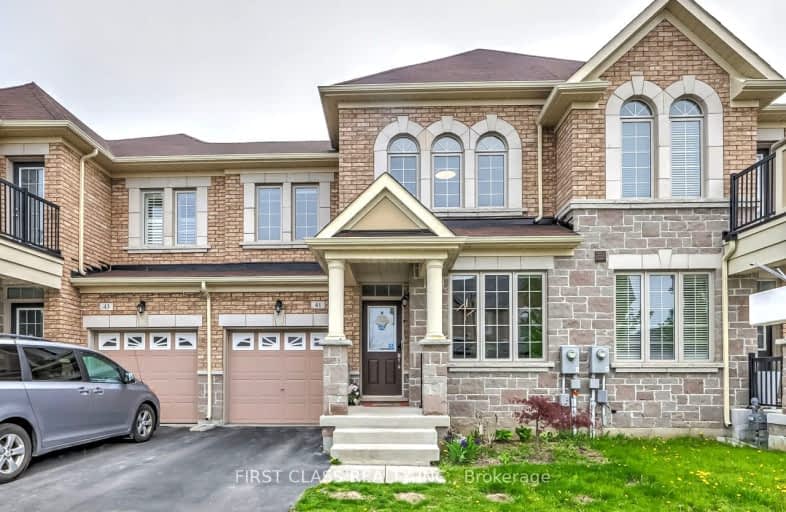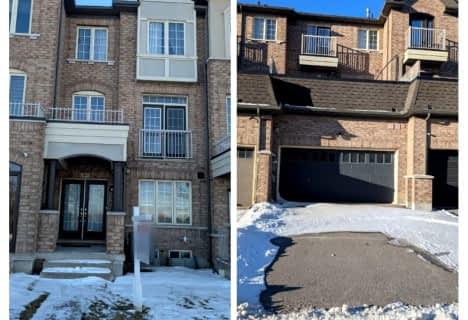Car-Dependent
- Most errands require a car.
36
/100
Good Transit
- Some errands can be accomplished by public transportation.
50
/100
Bikeable
- Some errands can be accomplished on bike.
52
/100

Fred Varley Public School
Elementary: Public
1.18 km
Wismer Public School
Elementary: Public
0.29 km
San Lorenzo Ruiz Catholic Elementary School
Elementary: Catholic
0.77 km
John McCrae Public School
Elementary: Public
1.32 km
Mount Joy Public School
Elementary: Public
1.38 km
Donald Cousens Public School
Elementary: Public
0.99 km
Bill Hogarth Secondary School
Secondary: Public
3.44 km
Markville Secondary School
Secondary: Public
2.45 km
St Brother André Catholic High School
Secondary: Catholic
1.17 km
Markham District High School
Secondary: Public
2.49 km
Bur Oak Secondary School
Secondary: Public
0.47 km
Pierre Elliott Trudeau High School
Secondary: Public
3.28 km
-
Swan Lake Park
25 Swan Park Rd (at Williamson Rd), Markham ON 1.53km -
Milne Dam Conservation Park
Hwy 407 (btwn McCowan & Markham Rd.), Markham ON L3P 1G6 3.52km -
Toogood Pond
Carlton Rd (near Main St.), Unionville ON L3R 4J8 4.33km
-
CIBC
9690 Hwy 48 N (at Bur Oak Ave.), Markham ON L6E 0H8 0.81km -
CIBC
8675 McCowan Rd (Bullock Dr), Markham ON L3P 4H1 2.78km -
BMO Bank of Montreal
5760 Hwy 7, Markham ON L3P 1B4 3.5km














