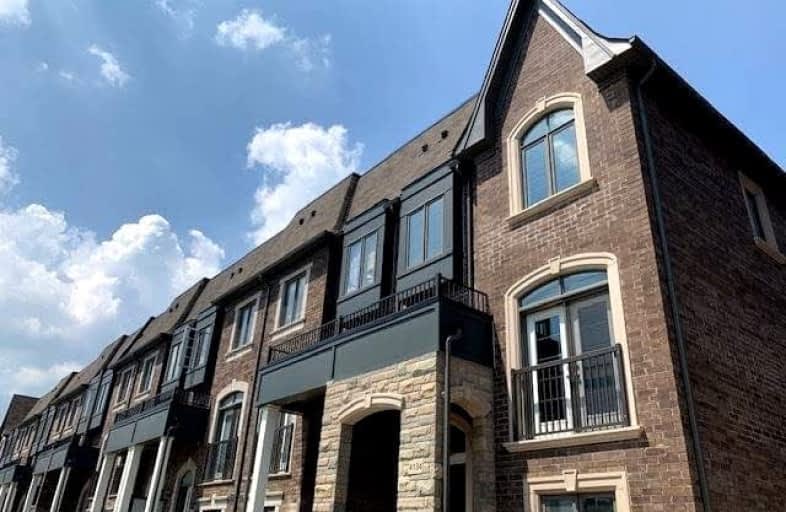
St Matthew Catholic Elementary School
Elementary: Catholic
1.95 km
St John XXIII Catholic Elementary School
Elementary: Catholic
0.79 km
Unionville Public School
Elementary: Public
1.71 km
Parkview Public School
Elementary: Public
0.90 km
William Berczy Public School
Elementary: Public
1.49 km
Unionville Meadows Public School
Elementary: Public
1.96 km
Milliken Mills High School
Secondary: Public
2.63 km
Father Michael McGivney Catholic Academy High School
Secondary: Catholic
3.35 km
Markville Secondary School
Secondary: Public
3.04 km
Bill Crothers Secondary School
Secondary: Public
0.65 km
Unionville High School
Secondary: Public
1.51 km
Pierre Elliott Trudeau High School
Secondary: Public
3.39 km




