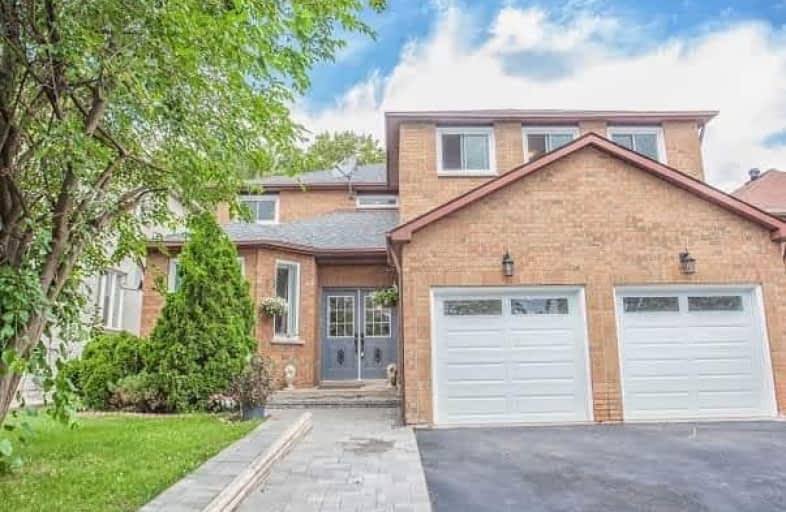
Ramer Wood Public School
Elementary: Public
0.90 km
St Edward Catholic Elementary School
Elementary: Catholic
0.77 km
Fred Varley Public School
Elementary: Public
1.07 km
San Lorenzo Ruiz Catholic Elementary School
Elementary: Catholic
1.76 km
Central Park Public School
Elementary: Public
0.34 km
Stonebridge Public School
Elementary: Public
1.18 km
Father Michael McGivney Catholic Academy High School
Secondary: Catholic
3.66 km
Markville Secondary School
Secondary: Public
0.49 km
St Brother André Catholic High School
Secondary: Catholic
2.70 km
Bill Crothers Secondary School
Secondary: Public
3.12 km
Bur Oak Secondary School
Secondary: Public
1.90 km
Pierre Elliott Trudeau High School
Secondary: Public
2.16 km






