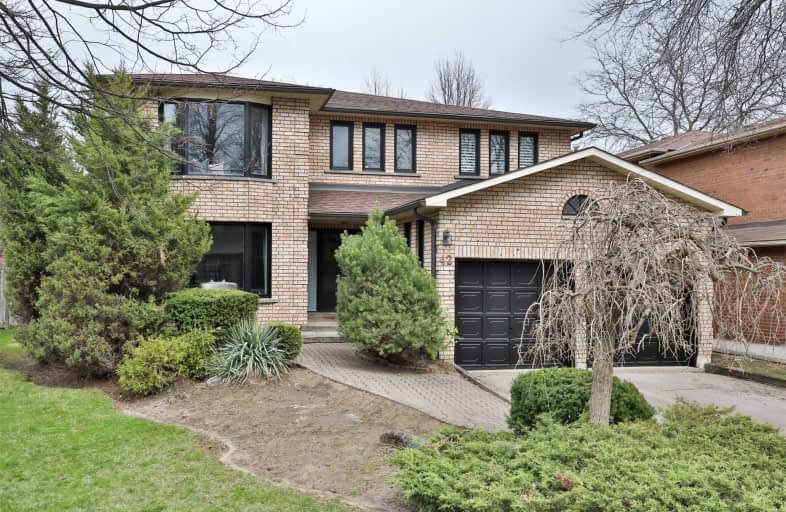Sold on Apr 21, 2021
Note: Property is not currently for sale or for rent.

-
Type: Detached
-
Style: 2-Storey
-
Lot Size: 45.18 x 107.12 Feet
-
Age: No Data
-
Taxes: $6,923 per year
-
Days on Site: 1 Days
-
Added: Apr 20, 2021 (1 day on market)
-
Updated:
-
Last Checked: 2 months ago
-
MLS®#: N5201490
-
Listed By: Slavens & associates real estate inc., brokerage
Welcome To 42 Glendale Rd. A Sprawling 5 Bdrm, 4 Bath Home Nestled In The Coveted Thornlea Neighborhood. Formal Living & Dining Rms Are Ideal For Entertaining. Main Floor Study. Large Family Sized Eat-In Kitchen W/ Breakfast Area & Walk Out To A Manicured Backyard. Sunken Family Rm W/ Wood Burning Fireplace. Master Bedroom Featuring A 5-Pc Ensuite & W/I Closet. Partially Finished Bsmt. This Property Is Not To Be Missed!
Extras
Fridge, Stove, Hood Fan, Dishwasher, Washer, Dryer, All Electrical Light Fixtures
Property Details
Facts for 42 Glendale Road, Markham
Status
Days on Market: 1
Last Status: Sold
Sold Date: Apr 21, 2021
Closed Date: Aug 03, 2021
Expiry Date: Jul 20, 2021
Sold Price: $1,605,000
Unavailable Date: Apr 21, 2021
Input Date: Apr 20, 2021
Prior LSC: Listing with no contract changes
Property
Status: Sale
Property Type: Detached
Style: 2-Storey
Area: Markham
Community: Thornlea
Availability Date: 30-60 Days/Tba
Inside
Bedrooms: 5
Bedrooms Plus: 1
Bathrooms: 4
Kitchens: 1
Rooms: 10
Den/Family Room: Yes
Air Conditioning: Central Air
Fireplace: Yes
Laundry Level: Main
Washrooms: 4
Building
Basement: Finished
Basement 2: Part Fin
Heat Type: Forced Air
Heat Source: Gas
Exterior: Brick
Water Supply: Municipal
Special Designation: Unknown
Parking
Driveway: Pvt Double
Garage Spaces: 2
Garage Type: Attached
Covered Parking Spaces: 4
Total Parking Spaces: 6
Fees
Tax Year: 2020
Tax Legal Description: Pcl 61-1, Sec 65M2144 ; Lt 61, Pl 65M...See Sch B
Taxes: $6,923
Highlights
Feature: Park
Feature: School
Land
Cross Street: Leslie / Summerdale
Municipality District: Markham
Fronting On: East
Pool: None
Sewer: Sewers
Lot Depth: 107.12 Feet
Lot Frontage: 45.18 Feet
Lot Irregularities: Irregular Lot
Rooms
Room details for 42 Glendale Road, Markham
| Type | Dimensions | Description |
|---|---|---|
| Living Main | 5.84 x 3.61 | Formal Rm, Hardwood Floor, Bay Window |
| Dining Main | 4.27 x 3.66 | Hardwood Floor |
| Study Main | 3.61 x 3.65 | B/I Bookcase, Broadloom |
| Kitchen Main | 3.58 x 3.35 | Breakfast Area, B/I Desk, W/O To Deck |
| Family Main | 5.94 x 3.61 | Sunken Room, Fireplace |
| Master 2nd | 6.32 x 3.61 | 5 Pc Ensuite, W/I Closet, Bay Window |
| 2nd Br 2nd | 3.61 x 3.61 | Broadloom |
| 3rd Br 2nd | 5.41 x 3.61 | W/I Closet, Broadloom |
| 4th Br 2nd | 5.03 x 3.61 | Closet, Broadloom |
| 5th Br 2nd | 2.79 x 3.56 | W/I Closet, Broadloom |
| Br Bsmt | 6.40 x 3.48 | 3 Pc Ensuite, Closet |
| XXXXXXXX | XXX XX, XXXX |
XXXX XXX XXXX |
$X,XXX,XXX |
| XXX XX, XXXX |
XXXXXX XXX XXXX |
$X,XXX,XXX |
| XXXXXXXX XXXX | XXX XX, XXXX | $1,605,000 XXX XXXX |
| XXXXXXXX XXXXXX | XXX XX, XXXX | $1,398,000 XXX XXXX |

Holy Redeemer Catholic School
Elementary: CatholicSt Rene Goupil-St Luke Catholic Elementary School
Elementary: CatholicBayview Fairways Public School
Elementary: PublicGerman Mills Public School
Elementary: PublicArbor Glen Public School
Elementary: PublicSt Michael Catholic Academy
Elementary: CatholicMsgr Fraser College (Northeast)
Secondary: CatholicSt. Joseph Morrow Park Catholic Secondary School
Secondary: CatholicThornlea Secondary School
Secondary: PublicA Y Jackson Secondary School
Secondary: PublicSt Robert Catholic High School
Secondary: CatholicUnionville High School
Secondary: Public- 5 bath
- 5 bed
- 3500 sqft
154 Blackmore Avenue, Richmond Hill, Ontario • L4B 3Z2 • Doncrest



