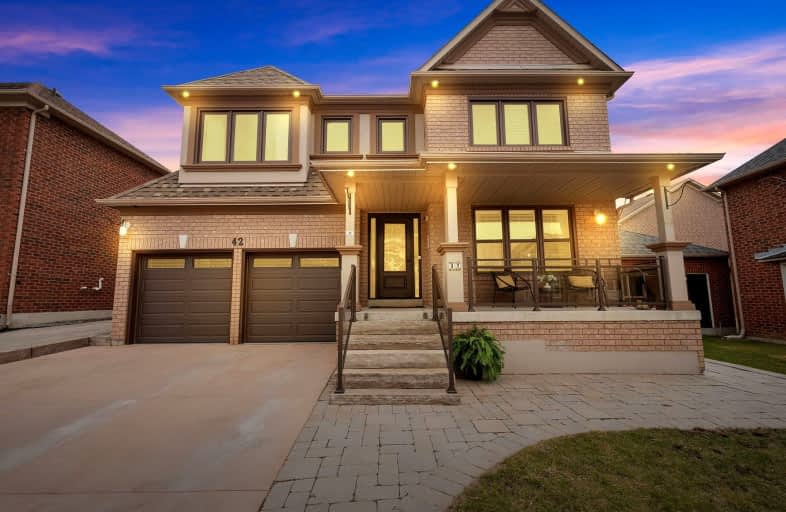Sold on Mar 28, 2024
Note: Property is not currently for sale or for rent.

-
Type: Detached
-
Style: 2-Storey
-
Size: 2500 sqft
-
Lot Size: 43.64 x 118.11 Feet
-
Age: No Data
-
Taxes: $6,044 per year
-
Days on Site: 7 Days
-
Added: Mar 21, 2024 (1 week on market)
-
Updated:
-
Last Checked: 1 month ago
-
MLS®#: N8160704
-
Listed By: Re/max all-stars the pb team realty
Welcome home to an executive family residence full of charm, where you can indulge yourself in a cottage-inspired entertainer's delight within the conveniences of the city! Step inside this unique and inviting home to be greeted by an entertainer's delight, open concept layout boasting timeless finishes. Features include a gourmet, oversized show-stopper kitchen overlooking the dining space and airy sunken family room; A spacious living room; 5 generous-sized bedrooms all with direct access to a bathroom including a primary suite w/a 5-pc spa-like ensuite bath w/heated floor; A finished, recreational-style lower level for extra living space or guest entertaining with an additional full bathroom. This hidden gem comes complete with a party-size yard & a rare, key-west inspired private, heated enclosure featuring a large BBQ/grill, a brick pizza oven & wall mounted TVs. This is sure to be the go-to place for all family and friend gatherings! Heated garage with epoxy floor; Glass front
Extras
railing; concrete driveway ++ See feature sheet at property & full media attached. *5th bedroom currently used as upper laundry. Ideally located amongst all conveniences, retail, groceries, restaurants, parks, golf, 407, steps to schools++
Property Details
Facts for 42 Meadowgrass Crescent, Markham
Status
Days on Market: 7
Last Status: Sold
Sold Date: Mar 28, 2024
Closed Date: Jul 15, 2024
Expiry Date: Aug 31, 2024
Sold Price: $1,831,500
Unavailable Date: Mar 30, 2024
Input Date: Mar 21, 2024
Prior LSC: Listing with no contract changes
Property
Status: Sale
Property Type: Detached
Style: 2-Storey
Size (sq ft): 2500
Area: Markham
Community: Legacy
Availability Date: TBD
Inside
Bedrooms: 5
Bathrooms: 5
Kitchens: 1
Rooms: 10
Den/Family Room: Yes
Air Conditioning: Central Air
Fireplace: No
Laundry Level: Upper
Washrooms: 5
Building
Basement: Finished
Heat Type: Forced Air
Heat Source: Gas
Exterior: Brick
Exterior: Stucco/Plaster
Elevator: N
Energy Certificate: N
Water Supply: Municipal
Special Designation: Unknown
Retirement: N
Parking
Driveway: Pvt Double
Garage Spaces: 2
Garage Type: Attached
Covered Parking Spaces: 2
Total Parking Spaces: 4
Fees
Tax Year: 2023
Tax Legal Description: PL 65M3134 LT34
Taxes: $6,044
Highlights
Feature: Fenced Yard
Feature: Golf
Feature: Hospital
Feature: Park
Feature: School
Land
Cross Street: 9th Line/ 14th Ave
Municipality District: Markham
Fronting On: East
Parcel Number: 029361006
Pool: None
Sewer: Sewers
Lot Depth: 118.11 Feet
Lot Frontage: 43.64 Feet
Zoning: Residential
Additional Media
- Virtual Tour: https://tours.vision360tours.ca/42-meadowgrass-crescent-markham/nb/
Rooms
Room details for 42 Meadowgrass Crescent, Markham
| Type | Dimensions | Description |
|---|---|---|
| Living Main | 3.63 x 4.87 | Open Concept, California Shutters, O/Looks Frontyard |
| Dining Main | 2.56 x 3.27 | Open Concept, Large Window, O/Looks Living |
| Kitchen Main | 3.40 x 5.48 | Granite Counter, Stainless Steel Appl, Centre Island |
| Family Main | 3.93 x 6.68 | Sunken Room, Pot Lights, O/Looks Backyard |
| Prim Bdrm 2nd | 3.88 x 5.20 | Hardwood Floor, Pot Lights, 5 Pc Ensuite |
| Br 2nd | 3.00 x 3.45 | Hardwood Floor, Semi Ensuite, Double Closet |
| Br 2nd | 3.00 x 3.70 | Hardwood Floor, Semi Ensuite, W/I Closet |
| Br 2nd | 3.17 x 3.99 | Hardwood Floor, Semi Ensuite, Double Closet |
| Br 2nd | 3.10 x 3.50 | Hardwood Floor, Semi Ensuite, W/I Closet |
| Rec Lower | - | Above Grade Window, 3 Pc Bath, Pot Lights |
| XXXXXXXX | XXX XX, XXXX |
XXXX XXX XXXX |
$X,XXX,XXX |
| XXX XX, XXXX |
XXXXXX XXX XXXX |
$X,XXX,XXX |
| XXXXXXXX XXXX | XXX XX, XXXX | $1,831,500 XXX XXXX |
| XXXXXXXX XXXXXX | XXX XX, XXXX | $1,628,000 XXX XXXX |
Car-Dependent
- Almost all errands require a car.

École élémentaire publique L'Héritage
Elementary: PublicChar-Lan Intermediate School
Elementary: PublicSt Peter's School
Elementary: CatholicHoly Trinity Catholic Elementary School
Elementary: CatholicÉcole élémentaire catholique de l'Ange-Gardien
Elementary: CatholicWilliamstown Public School
Elementary: PublicÉcole secondaire publique L'Héritage
Secondary: PublicCharlottenburgh and Lancaster District High School
Secondary: PublicSt Lawrence Secondary School
Secondary: PublicÉcole secondaire catholique La Citadelle
Secondary: CatholicHoly Trinity Catholic Secondary School
Secondary: CatholicCornwall Collegiate and Vocational School
Secondary: Public

