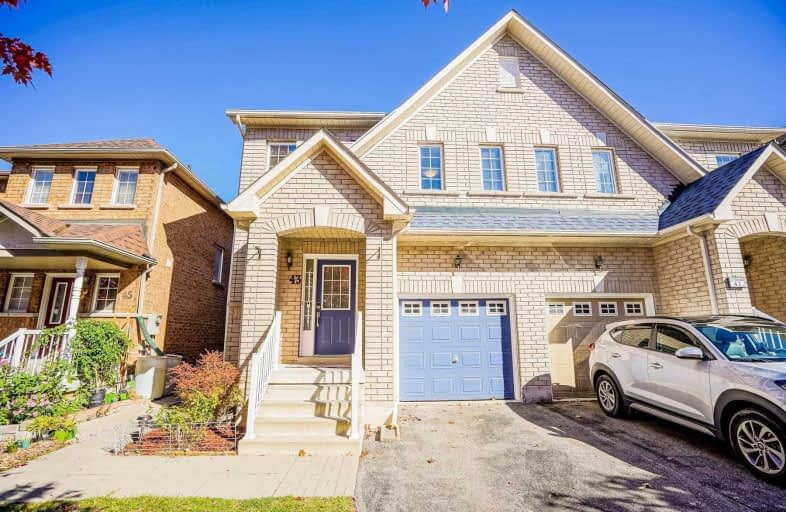
Roy H Crosby Public School
Elementary: Public
1.30 km
St Francis Xavier Catholic Elementary School
Elementary: Catholic
1.44 km
St Patrick Catholic Elementary School
Elementary: Catholic
1.88 km
Coppard Glen Public School
Elementary: Public
1.68 km
Unionville Meadows Public School
Elementary: Public
0.56 km
Randall Public School
Elementary: Public
1.75 km
Milliken Mills High School
Secondary: Public
2.62 km
Father Michael McGivney Catholic Academy High School
Secondary: Catholic
1.09 km
Markville Secondary School
Secondary: Public
2.25 km
Middlefield Collegiate Institute
Secondary: Public
1.88 km
Bill Crothers Secondary School
Secondary: Public
1.85 km
Bur Oak Secondary School
Secondary: Public
4.50 km




