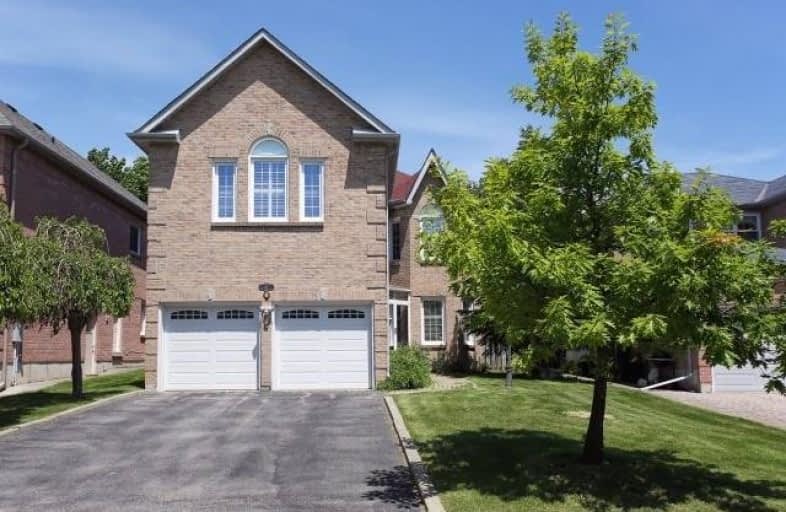Sold on Aug 27, 2019
Note: Property is not currently for sale or for rent.

-
Type: Detached
-
Style: 2-Storey
-
Size: 2500 sqft
-
Lot Size: 46.82 x 109.91 Feet
-
Age: No Data
-
Taxes: $6,749 per year
-
Days on Site: 19 Days
-
Added: Sep 07, 2019 (2 weeks on market)
-
Updated:
-
Last Checked: 2 months ago
-
MLS®#: N4540848
-
Listed By: Century 21 harvest realty ltd., brokerage
Bright & Spacious Executive Home With Fantastic Layout In Prestigious Buttonville Location, 9" Ceiling With Oak Staircase. Hardwood On First And Second Floor, Large Updated Kitchen With Walk-Out To Deck, Sun-Filled Family Room With Fireplace , Over-Sized Master Bedroom Combined With Den .Newly Update All Bathrooms Roof (2017) .Driveway Can Park 4 Cars, Top Rated School Zone. Close To Supermarket, Banks And All Amenities
Extras
All Electric Light Fixtures, All Window Coverings, S/Steel Appliances Included: Fridge, Gas Stove, B/I Dishwasher & Range Hood. Washer And Dryer, Central Air, Central Vac. Alarm , Tankless Water Heater, Garage Door Openers With Remotes..
Property Details
Facts for 43 Burr Crescent, Markham
Status
Days on Market: 19
Last Status: Sold
Sold Date: Aug 27, 2019
Closed Date: Sep 25, 2019
Expiry Date: Jan 07, 2020
Sold Price: $1,250,000
Unavailable Date: Aug 27, 2019
Input Date: Aug 08, 2019
Property
Status: Sale
Property Type: Detached
Style: 2-Storey
Size (sq ft): 2500
Area: Markham
Community: Buttonville
Availability Date: 30Days/Tba
Inside
Bedrooms: 4
Bedrooms Plus: 1
Bathrooms: 3
Kitchens: 1
Rooms: 9
Den/Family Room: Yes
Air Conditioning: Central Air
Fireplace: Yes
Laundry Level: Main
Central Vacuum: Y
Washrooms: 3
Building
Basement: Full
Heat Type: Forced Air
Heat Source: Gas
Exterior: Brick
Water Supply: Municipal
Special Designation: Unknown
Parking
Driveway: Pvt Double
Garage Spaces: 2
Garage Type: Attached
Covered Parking Spaces: 4
Total Parking Spaces: 6
Fees
Tax Year: 2019
Tax Legal Description: Lot 125 Pl65M2528
Taxes: $6,749
Land
Cross Street: Woodbine/ 16 Th Ave
Municipality District: Markham
Fronting On: North
Pool: None
Sewer: Sewers
Lot Depth: 109.91 Feet
Lot Frontage: 46.82 Feet
Additional Media
- Virtual Tour: http://www.ivrtours.com/unbranded.php?tourid=24215
Rooms
Room details for 43 Burr Crescent, Markham
| Type | Dimensions | Description |
|---|---|---|
| Living Ground | 3.33 x 5.45 | Hardwood Floor, Separate Rm, Picture Window |
| Dining Ground | 3.48 x 4.54 | Hardwood Floor, Separate Rm, Window |
| Kitchen Ground | 5.75 x 6.97 | Ceramic Floor, Eat-In Kitchen, W/O To Yard |
| Family Ground | 3.33 x 5.15 | Hardwood Floor, Fireplace, Open Concept |
| Master 2nd | 4.10 x 5.45 | Hardwood Floor, 5 Pc Ensuite, W/I Closet |
| 2nd Br 2nd | 3.33 x 3.79 | Hardwood Floor, Large Closet, Large Window |
| 3rd Br 2nd | 3.33 x 3.64 | Hardwood Floor, Large Closet, Large Window |
| 4th Br 2nd | 3.33 x 4.85 | Hardwood Floor, Large Closet, Large Window |
| Den 2nd | 3.64 x 4.24 | Hardwood Floor, Combined W/Master, French Doors |
| XXXXXXXX | XXX XX, XXXX |
XXXX XXX XXXX |
$X,XXX,XXX |
| XXX XX, XXXX |
XXXXXX XXX XXXX |
$X,XXX,XXX | |
| XXXXXXXX | XXX XX, XXXX |
XXXXXXX XXX XXXX |
|
| XXX XX, XXXX |
XXXXXX XXX XXXX |
$X,XXX,XXX |
| XXXXXXXX XXXX | XXX XX, XXXX | $1,250,000 XXX XXXX |
| XXXXXXXX XXXXXX | XXX XX, XXXX | $1,288,000 XXX XXXX |
| XXXXXXXX XXXXXXX | XXX XX, XXXX | XXX XXXX |
| XXXXXXXX XXXXXX | XXX XX, XXXX | $1,288,000 XXX XXXX |

Ashton Meadows Public School
Elementary: PublicÉÉC Sainte-Marguerite-Bourgeoys-Markham
Elementary: CatholicSt Monica Catholic Elementary School
Elementary: CatholicButtonville Public School
Elementary: PublicColedale Public School
Elementary: PublicLincoln Alexander Public School
Elementary: PublicSt Augustine Catholic High School
Secondary: CatholicRichmond Green Secondary School
Secondary: PublicBill Crothers Secondary School
Secondary: PublicSt Robert Catholic High School
Secondary: CatholicUnionville High School
Secondary: PublicPierre Elliott Trudeau High School
Secondary: Public- 3 bath
- 4 bed
- 2000 sqft
67 Carlton Road, Markham, Ontario • L3R 1Z7 • Unionville



