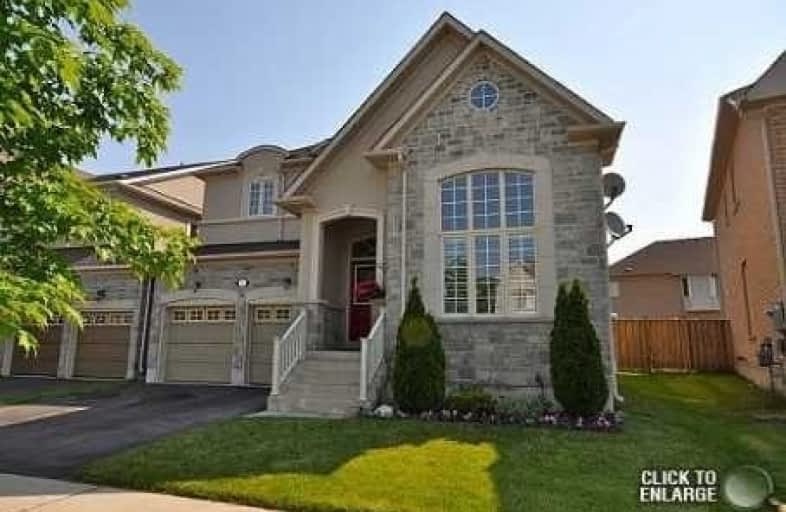Sold on Aug 16, 2019
Note: Property is not currently for sale or for rent.

-
Type: Detached
-
Style: 2-Storey
-
Size: 2500 sqft
-
Lot Size: 43.37 x 95 Feet
-
Age: 6-15 years
-
Taxes: $6,793 per year
-
Days on Site: 38 Days
-
Added: Sep 07, 2019 (1 month on market)
-
Updated:
-
Last Checked: 2 months ago
-
MLS®#: N4512488
-
Listed By: Bay street group inc., brokerage
Famous Exquisite Forest Hill Model Loc'd In Well Desired Victoria Manor.Premium Pie Shaped Lot W/Gorgeous Deck !Stunning Gourmet Kitchen W/Maple Cabinets,Crown & Under Counter Lighting,Granite Counter-Top, Backsplash And Much More!Ceramic And Hardwood Flooring.Beautiful Maple Staircase W/Wrought Iron Railing.Amazing California Rounded Edges!Nicely Upgraded Light Fixtures.Large Master Bdrm & Lovely Upgraded Ensuite.
Extras
200 Amp Service.Option To Be A 5 Bedroom Model, Library On 1st Floor Can Be Easy Used For Bed Room . Fridge,Stove,Washer,Dryer,B/I D/W,Alarm System,Garage Door Openers & Remote, Garden Shed,All Wndw ,Aelfs. Rough In Wash Room In Basement
Property Details
Facts for 43 Hazelton Avenue, Markham
Status
Days on Market: 38
Last Status: Sold
Sold Date: Aug 16, 2019
Closed Date: Sep 19, 2019
Expiry Date: Nov 30, 2019
Sold Price: $1,310,000
Unavailable Date: Aug 16, 2019
Input Date: Jul 09, 2019
Prior LSC: Sold
Property
Status: Sale
Property Type: Detached
Style: 2-Storey
Size (sq ft): 2500
Age: 6-15
Area: Markham
Community: Victoria Manor-Jennings Gate
Availability Date: Vacant
Inside
Bedrooms: 4
Bathrooms: 4
Kitchens: 1
Rooms: 9
Den/Family Room: Yes
Air Conditioning: Central Air
Fireplace: Yes
Laundry Level: Main
Central Vacuum: Y
Washrooms: 4
Utilities
Electricity: Yes
Gas: Yes
Cable: Yes
Telephone: Yes
Building
Basement: Unfinished
Heat Type: Forced Air
Heat Source: Gas
Exterior: Brick
Exterior: Stone
Elevator: N
UFFI: No
Water Supply: Municipal
Special Designation: Unknown
Other Structures: Garden Shed
Retirement: N
Parking
Driveway: Pvt Double
Garage Spaces: 2
Garage Type: Detached
Covered Parking Spaces: 2
Total Parking Spaces: 4
Fees
Tax Year: 2019
Tax Legal Description: Lot 13, Plan 65M3644
Taxes: $6,793
Highlights
Feature: Golf
Feature: Level
Feature: Park
Feature: Rec Centre
Feature: School
Feature: Wooded/Treed
Land
Cross Street: Woodbine/Major Macke
Municipality District: Markham
Fronting On: East
Pool: None
Sewer: Sewers
Lot Depth: 95 Feet
Lot Frontage: 43.37 Feet
Lot Irregularities: 56' Across Back - Nor
Acres: < .50
Zoning: Single Family Re
Waterfront: None
Rooms
Room details for 43 Hazelton Avenue, Markham
| Type | Dimensions | Description |
|---|---|---|
| Living Ground | 7.01 x 3.36 | Vaulted Ceiling, Hardwood Floor, Combined W/Dining |
| Dining Ground | - | Crown Moulding, Hardwood Floor, Combined W/Living |
| Kitchen Ground | 4.01 x 3.36 | Centre Island, Ceramic Floor, Pantry |
| Breakfast Ground | 3.05 x 3.05 | California Shutters, Ceramic Floor, W/O To Deck |
| Family Ground | 4.27 x 4.88 | Open Concept, Hardwood Floor, Gas Fireplace |
| Library Ground | 3.20 x 3.05 | Window, Hardwood Floor, East View |
| Master 2nd | 4.27 x 4.88 | 5 Pc Ensuite, Broadloom, W/I Closet |
| Sitting 2nd | 3.05 x 3.15 | Window, Broadloom, East View |
| 2nd Br 2nd | 3.66 x 3.61 | Window, Broadloom, Closet |
| 3rd Br 2nd | 3.66 x 3.36 | Semi Ensuite, Broadloom, Closet |
| 4th Br 2nd | 3.35 x 3.36 | Semi Ensuite, Broadloom, Closet |
| XXXXXXXX | XXX XX, XXXX |
XXXX XXX XXXX |
$X,XXX,XXX |
| XXX XX, XXXX |
XXXXXX XXX XXXX |
$X,XXX,XXX | |
| XXXXXXXX | XXX XX, XXXX |
XXXXXXX XXX XXXX |
|
| XXX XX, XXXX |
XXXXXX XXX XXXX |
$X,XXX | |
| XXXXXXXX | XXX XX, XXXX |
XXXXXXX XXX XXXX |
|
| XXX XX, XXXX |
XXXXXX XXX XXXX |
$X,XXX,XXX | |
| XXXXXXXX | XXX XX, XXXX |
XXXXXX XXX XXXX |
$X,XXX |
| XXX XX, XXXX |
XXXXXX XXX XXXX |
$X,XXX | |
| XXXXXXXX | XXX XX, XXXX |
XXXXXXXX XXX XXXX |
|
| XXX XX, XXXX |
XXXXXX XXX XXXX |
$X,XXX |
| XXXXXXXX XXXX | XXX XX, XXXX | $1,310,000 XXX XXXX |
| XXXXXXXX XXXXXX | XXX XX, XXXX | $1,090,000 XXX XXXX |
| XXXXXXXX XXXXXXX | XXX XX, XXXX | XXX XXXX |
| XXXXXXXX XXXXXX | XXX XX, XXXX | $2,950 XXX XXXX |
| XXXXXXXX XXXXXXX | XXX XX, XXXX | XXX XXXX |
| XXXXXXXX XXXXXX | XXX XX, XXXX | $1,488,000 XXX XXXX |
| XXXXXXXX XXXXXX | XXX XX, XXXX | $2,350 XXX XXXX |
| XXXXXXXX XXXXXX | XXX XX, XXXX | $2,380 XXX XXXX |
| XXXXXXXX XXXXXXXX | XXX XX, XXXX | XXX XXXX |
| XXXXXXXX XXXXXX | XXX XX, XXXX | $2,600 XXX XXXX |

Ashton Meadows Public School
Elementary: PublicSt Monica Catholic Elementary School
Elementary: CatholicButtonville Public School
Elementary: PublicLincoln Alexander Public School
Elementary: PublicSir John A. Macdonald Public School
Elementary: PublicSir Wilfrid Laurier Public School
Elementary: PublicJean Vanier High School
Secondary: CatholicSt Augustine Catholic High School
Secondary: CatholicRichmond Green Secondary School
Secondary: PublicUnionville High School
Secondary: PublicBayview Secondary School
Secondary: PublicPierre Elliott Trudeau High School
Secondary: Public

