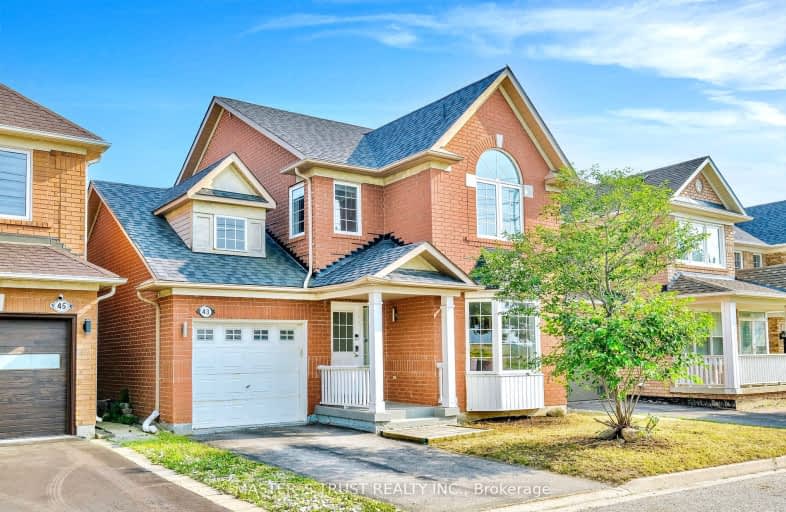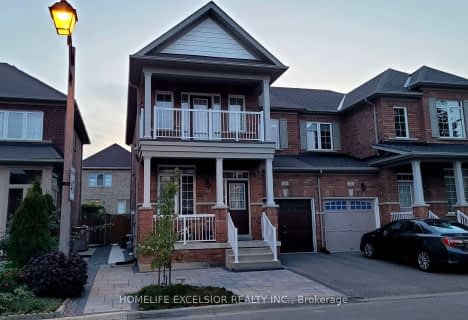Car-Dependent
- Almost all errands require a car.
11
/100
Some Transit
- Most errands require a car.
49
/100
Bikeable
- Some errands can be accomplished on bike.
59
/100

Fred Varley Public School
Elementary: Public
1.85 km
All Saints Catholic Elementary School
Elementary: Catholic
0.46 km
Beckett Farm Public School
Elementary: Public
1.84 km
John McCrae Public School
Elementary: Public
1.47 km
Castlemore Elementary Public School
Elementary: Public
0.30 km
Stonebridge Public School
Elementary: Public
1.29 km
Markville Secondary School
Secondary: Public
2.85 km
St Brother André Catholic High School
Secondary: Catholic
3.81 km
Bill Crothers Secondary School
Secondary: Public
4.67 km
Unionville High School
Secondary: Public
5.26 km
Bur Oak Secondary School
Secondary: Public
2.18 km
Pierre Elliott Trudeau High School
Secondary: Public
1.31 km
-
Toogood Pond
Carlton Rd (near Main St.), Unionville ON L3R 4J8 3.35km -
Centennial Park
330 Bullock Dr, Ontario 3.37km -
Milne Dam Conservation Park
Hwy 407 (btwn McCowan & Markham Rd.), Markham ON L3P 1G6 4.81km
-
CIBC
9690 Hwy 48 N (at Bur Oak Ave.), Markham ON L6E 0H8 3.1km -
CIBC
8675 McCowan Rd (Bullock Dr), Markham ON L3P 4H1 3.55km -
BMO Bank of Montreal
5760 Hwy 7, Markham ON L3P 1B4 4.13km














