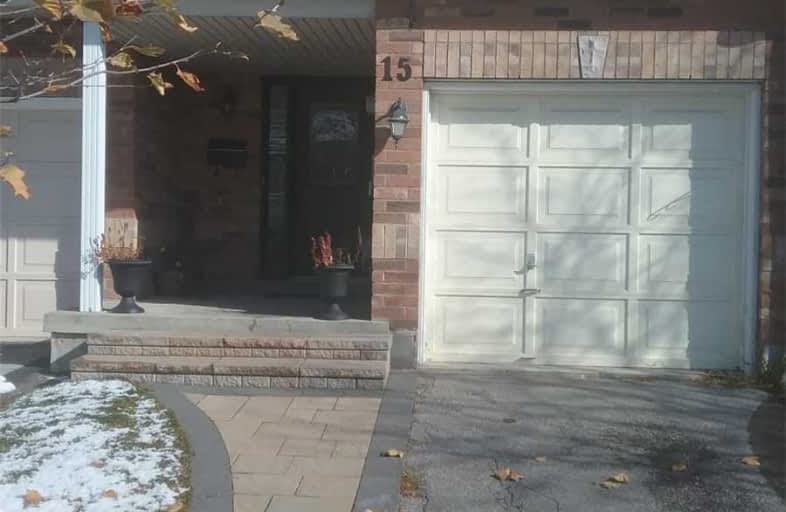
ÉÉC Saint-Jean-de-Lalande
Elementary: Catholic
0.75 km
St Ignatius of Loyola Catholic School
Elementary: Catholic
0.92 km
Anson S Taylor Junior Public School
Elementary: Public
0.66 km
Iroquois Junior Public School
Elementary: Public
1.26 km
Percy Williams Junior Public School
Elementary: Public
0.89 km
Macklin Public School
Elementary: Public
1.71 km
Delphi Secondary Alternative School
Secondary: Public
2.00 km
Msgr Fraser-Midland
Secondary: Catholic
2.51 km
Francis Libermann Catholic High School
Secondary: Catholic
1.47 km
Albert Campbell Collegiate Institute
Secondary: Public
1.31 km
Lester B Pearson Collegiate Institute
Secondary: Public
2.50 km
Agincourt Collegiate Institute
Secondary: Public
2.87 km


