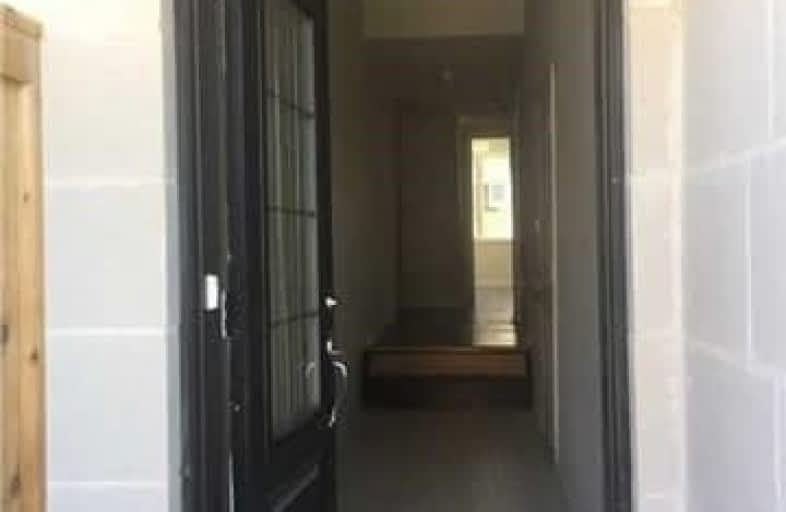
E T Crowle Public School
Elementary: Public
0.39 km
St Kateri Tekakwitha Catholic Elementary School
Elementary: Catholic
0.80 km
St Joseph Catholic Elementary School
Elementary: Catholic
1.29 km
Greensborough Public School
Elementary: Public
1.18 km
St Julia Billiart Catholic Elementary School
Elementary: Catholic
0.98 km
Mount Joy Public School
Elementary: Public
0.93 km
Bill Hogarth Secondary School
Secondary: Public
2.05 km
Markville Secondary School
Secondary: Public
3.29 km
Middlefield Collegiate Institute
Secondary: Public
5.32 km
St Brother André Catholic High School
Secondary: Catholic
0.29 km
Markham District High School
Secondary: Public
1.62 km
Bur Oak Secondary School
Secondary: Public
1.86 km



