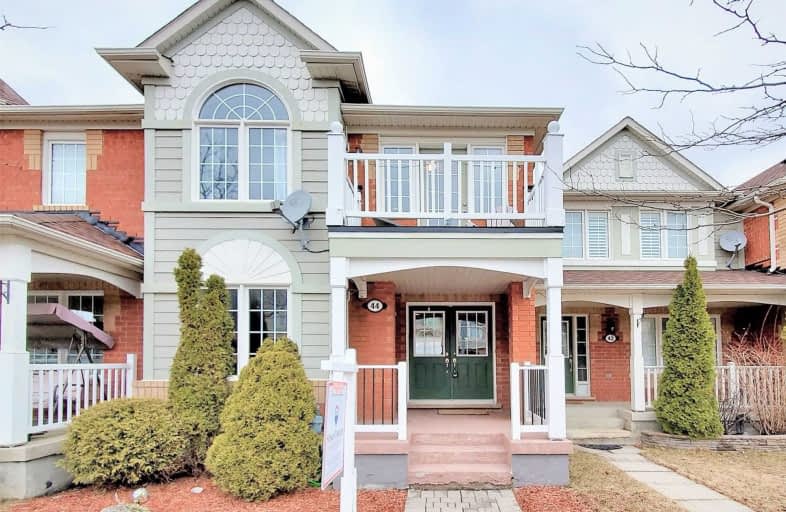
St Kateri Tekakwitha Catholic Elementary School
Elementary: Catholic
0.94 km
Reesor Park Public School
Elementary: Public
1.25 km
Little Rouge Public School
Elementary: Public
0.71 km
Greensborough Public School
Elementary: Public
0.83 km
Cornell Village Public School
Elementary: Public
0.56 km
Black Walnut Public School
Elementary: Public
1.29 km
Bill Hogarth Secondary School
Secondary: Public
0.69 km
Markville Secondary School
Secondary: Public
4.58 km
Middlefield Collegiate Institute
Secondary: Public
5.88 km
St Brother André Catholic High School
Secondary: Catholic
1.70 km
Markham District High School
Secondary: Public
1.98 km
Bur Oak Secondary School
Secondary: Public
3.26 km













