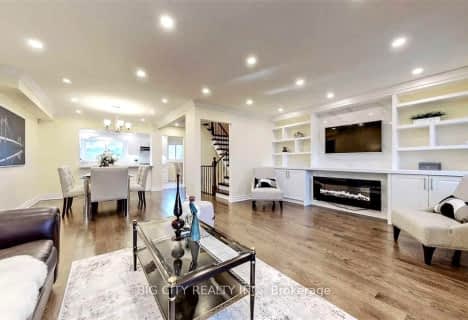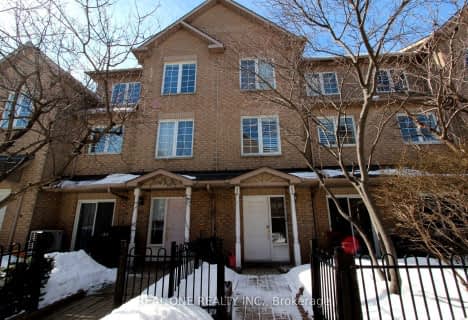
St John XXIII Catholic Elementary School
Elementary: Catholic
1.79 km
ÉÉC Sainte-Marguerite-Bourgeoys-Markham
Elementary: Catholic
1.67 km
St Monica Catholic Elementary School
Elementary: Catholic
2.34 km
Buttonville Public School
Elementary: Public
1.55 km
Coledale Public School
Elementary: Public
1.07 km
St Justin Martyr Catholic Elementary School
Elementary: Catholic
1.43 km
Milliken Mills High School
Secondary: Public
3.50 km
St Augustine Catholic High School
Secondary: Catholic
2.58 km
Bill Crothers Secondary School
Secondary: Public
2.56 km
St Robert Catholic High School
Secondary: Catholic
3.81 km
Unionville High School
Secondary: Public
0.55 km
Pierre Elliott Trudeau High School
Secondary: Public
4.48 km






