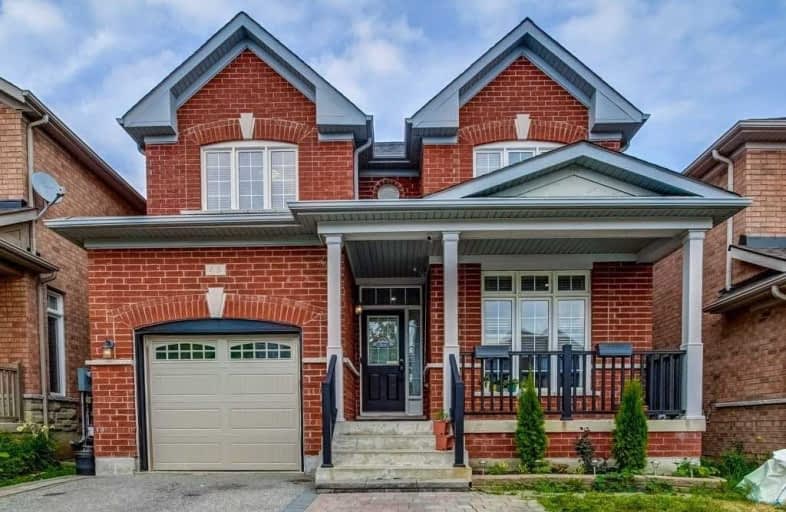Sold on Aug 10, 2020
Note: Property is not currently for sale or for rent.

-
Type: Detached
-
Style: 2-Storey
-
Lot Size: 35.1 x 104.99 Feet
-
Age: 6-15 years
-
Taxes: $4,592 per year
-
Days on Site: 9 Days
-
Added: Aug 01, 2020 (1 week on market)
-
Updated:
-
Last Checked: 3 months ago
-
MLS®#: N4853318
-
Listed By: Royal lepage your community realty, brokerage
Welcome To 45 Appleview. This Beautiful 4Br House With A Finished Basement Is Situated In The Prestigious Area Of Greensborough. Recently Renovated With $80K+ Of Upgrades! To Name A Few: Kitc(19') Roof(19'),Garage Door(19'),3Xbaths(19').Enjoy The Meticulously Maint Huge Backyard With New Sod & Large Deck.Walking Distance To French Immersion Sam Chapman & Other Public Schools. Minutes To Mt.Joy Go-Station,& Many More Amenities.A Must See! Just Move In & Enjoy!
Extras
Include: S/S Fridge,Stove,Rangehood,B/I Dishwasher,Washer,Dryer,All Elf's,All Window Coverings,Water Filter Exclude:Booster Fans Upstairs, Blackout Blinds Upstairs, All The Cameras, And Smart Equipment(Thermostat, Front Doorlock), Door Bell
Property Details
Facts for 45 Appleview Road, Markham
Status
Days on Market: 9
Last Status: Sold
Sold Date: Aug 10, 2020
Closed Date: Nov 11, 2020
Expiry Date: Nov 01, 2020
Sold Price: $1,052,888
Unavailable Date: Aug 10, 2020
Input Date: Aug 01, 2020
Prior LSC: Listing with no contract changes
Property
Status: Sale
Property Type: Detached
Style: 2-Storey
Age: 6-15
Area: Markham
Community: Greensborough
Availability Date: 60/90/Tba
Inside
Bedrooms: 4
Bedrooms Plus: 1
Bathrooms: 4
Kitchens: 1
Rooms: 8
Den/Family Room: Yes
Air Conditioning: Central Air
Fireplace: Yes
Washrooms: 4
Building
Basement: Finished
Heat Type: Forced Air
Heat Source: Gas
Exterior: Brick
Water Supply: Municipal
Special Designation: Unknown
Parking
Driveway: Private
Garage Spaces: 1
Garage Type: Attached
Covered Parking Spaces: 3
Total Parking Spaces: 4
Fees
Tax Year: 2020
Tax Legal Description: Plan 65M3799 Lot 161
Taxes: $4,592
Highlights
Feature: Hospital
Feature: Lake/Pond
Feature: Public Transit
Feature: Rec Centre
Feature: School
Land
Cross Street: Major Mackenzie Dr/N
Municipality District: Markham
Fronting On: East
Pool: None
Sewer: Sewers
Lot Depth: 104.99 Feet
Lot Frontage: 35.1 Feet
Additional Media
- Virtual Tour: https://unbranded.youriguide.com/45_appleview_rd_markham_on
Rooms
Room details for 45 Appleview Road, Markham
| Type | Dimensions | Description |
|---|---|---|
| Living Ground | 3.31 x 5.09 | Window, Fireplace, Pot Lights |
| Dining Ground | 5.45 x 3.07 | Window, Hardwood Floor, Pot Lights |
| Breakfast Ground | 2.35 x 3.17 | W/O To Patio, Marble Floor, Pot Lights |
| Kitchen Ground | 2.68 x 3.08 | Quartz Counter, Marble Floor, Breakfast Area |
| Master 2nd | 4.38 x 4.98 | Hardwood Floor, 4 Pc Ensuite, W/I Closet |
| 2nd Br 2nd | 3.05 x 3.25 | Hardwood Floor, Window, Closet |
| 3rd Br 2nd | 2.70 x 3.16 | Hardwood Floor, Window, Closet |
| 4th Br 2nd | 3.60 x 3.89 | Hardwood Floor, Window, Closet |
| 5th Br Bsmt | 3.29 x 5.21 | Laminate, Pot Lights |
| Rec Bsmt | 5.23 x 4.87 | Laminate, Pot Lights |
| XXXXXXXX | XXX XX, XXXX |
XXXX XXX XXXX |
$X,XXX,XXX |
| XXX XX, XXXX |
XXXXXX XXX XXXX |
$XXX,XXX | |
| XXXXXXXX | XXX XX, XXXX |
XXXX XXX XXXX |
$XXX,XXX |
| XXX XX, XXXX |
XXXXXX XXX XXXX |
$XXX,XXX | |
| XXXXXXXX | XXX XX, XXXX |
XXXXXXX XXX XXXX |
|
| XXX XX, XXXX |
XXXXXX XXX XXXX |
$XXX,XXX | |
| XXXXXXXX | XXX XX, XXXX |
XXXXXXX XXX XXXX |
|
| XXX XX, XXXX |
XXXXXX XXX XXXX |
$XXX,XXX | |
| XXXXXXXX | XXX XX, XXXX |
XXXX XXX XXXX |
$XXX,XXX |
| XXX XX, XXXX |
XXXXXX XXX XXXX |
$XXX,XXX |
| XXXXXXXX XXXX | XXX XX, XXXX | $1,052,888 XXX XXXX |
| XXXXXXXX XXXXXX | XXX XX, XXXX | $888,888 XXX XXXX |
| XXXXXXXX XXXX | XXX XX, XXXX | $878,000 XXX XXXX |
| XXXXXXXX XXXXXX | XXX XX, XXXX | $888,800 XXX XXXX |
| XXXXXXXX XXXXXXX | XXX XX, XXXX | XXX XXXX |
| XXXXXXXX XXXXXX | XXX XX, XXXX | $958,000 XXX XXXX |
| XXXXXXXX XXXXXXX | XXX XX, XXXX | XXX XXXX |
| XXXXXXXX XXXXXX | XXX XX, XXXX | $958,000 XXX XXXX |
| XXXXXXXX XXXX | XXX XX, XXXX | $796,800 XXX XXXX |
| XXXXXXXX XXXXXX | XXX XX, XXXX | $800,000 XXX XXXX |

St Kateri Tekakwitha Catholic Elementary School
Elementary: CatholicLittle Rouge Public School
Elementary: PublicGreensborough Public School
Elementary: PublicSam Chapman Public School
Elementary: PublicSt Julia Billiart Catholic Elementary School
Elementary: CatholicMount Joy Public School
Elementary: PublicBill Hogarth Secondary School
Secondary: PublicStouffville District Secondary School
Secondary: PublicMarkville Secondary School
Secondary: PublicSt Brother André Catholic High School
Secondary: CatholicMarkham District High School
Secondary: PublicBur Oak Secondary School
Secondary: Public- 4 bath
- 4 bed
- 2000 sqft
125 Goldenwood Crescent, Markham, Ontario • L6E 1L9 • Greensborough
- 2 bath
- 4 bed
1 Station Street, Markham, Ontario • L3P 1Z5 • Old Markham Village
- 4 bath
- 4 bed
- 2000 sqft
- 4 bath
- 4 bed
37 Fimco Crescent, Markham, Ontario • L6E 0R3 • Greensborough






