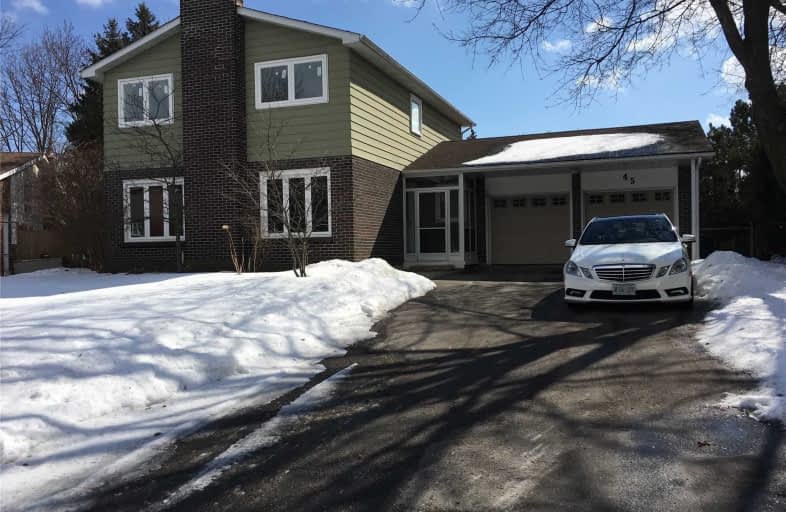
William Armstrong Public School
Elementary: Public
1.38 km
E T Crowle Public School
Elementary: Public
0.93 km
St Kateri Tekakwitha Catholic Elementary School
Elementary: Catholic
0.44 km
St Joseph Catholic Elementary School
Elementary: Catholic
0.71 km
Reesor Park Public School
Elementary: Public
0.18 km
Cornell Village Public School
Elementary: Public
1.05 km
Bill Hogarth Secondary School
Secondary: Public
1.47 km
Markville Secondary School
Secondary: Public
3.58 km
Middlefield Collegiate Institute
Secondary: Public
4.70 km
St Brother André Catholic High School
Secondary: Catholic
1.24 km
Markham District High School
Secondary: Public
0.78 km
Bur Oak Secondary School
Secondary: Public
2.83 km














