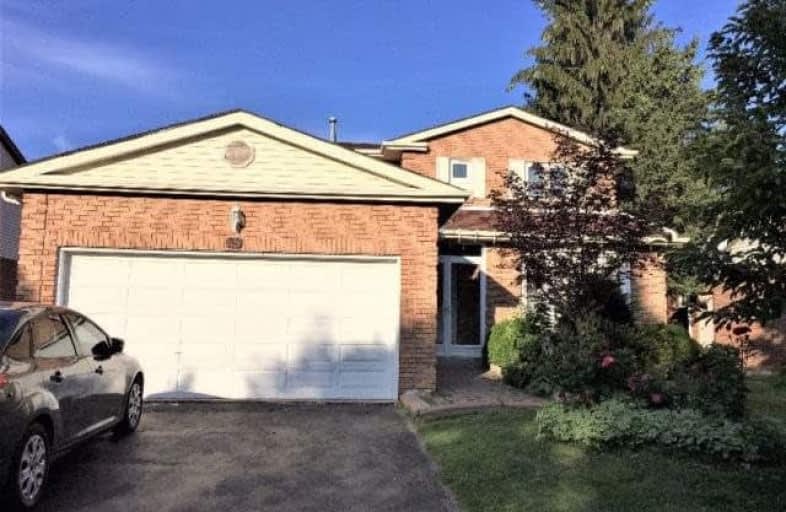Leased on Jul 21, 2020
Note: Property is not currently for sale or for rent.

-
Type: Detached
-
Style: 2-Storey
-
Size: 2000 sqft
-
Lease Term: 1 Year
-
Possession: No Data
-
All Inclusive: N
-
Lot Size: 0 x 0
-
Age: No Data
-
Days on Site: 18 Days
-
Added: Jul 03, 2020 (2 weeks on market)
-
Updated:
-
Last Checked: 3 months ago
-
MLS®#: N4816536
-
Listed By: Jdl realty inc., brokerage
4 Bedroom House In Prestigious Willowbrook Location. Safe & Quite Community. Directly Access To High Ranking Willowbrook Public School + Thornlea Secondary. Close To Public Transit, Community Centre, Shops. Easy To Access To 407/404 And Highyway 7. Ground Floor And 2nd Floor Only, Tenant Responsible For Snow Removal And Lawn Care & Pay 2/3 Of Utilities, Basement Has Tenant
Extras
Fridge, Stove, B/I Dishwasher, Range Hood, Washer, Dryer, All Existing Electric Light Fixtures, 2 Parking Spaces
Property Details
Facts for 45 Breckonwood Crescent, Markham
Status
Days on Market: 18
Last Status: Leased
Sold Date: Jul 21, 2020
Closed Date: Aug 09, 2020
Expiry Date: Sep 30, 2020
Sold Price: $2,700
Unavailable Date: Jul 21, 2020
Input Date: Jul 03, 2020
Prior LSC: Listing with no contract changes
Property
Status: Lease
Property Type: Detached
Style: 2-Storey
Size (sq ft): 2000
Area: Markham
Community: Aileen-Willowbrook
Inside
Bedrooms: 4
Bathrooms: 3
Kitchens: 1
Rooms: 8
Den/Family Room: Yes
Air Conditioning: Central Air
Fireplace: Yes
Laundry: Ensuite
Washrooms: 3
Utilities
Utilities Included: N
Building
Basement: Sep Entrance
Heat Type: Forced Air
Heat Source: Gas
Exterior: Alum Siding
Exterior: Brick
Private Entrance: Y
Water Supply: Municipal
Special Designation: Unknown
Parking
Driveway: Pvt Double
Parking Included: Yes
Garage Spaces: 2
Garage Type: Attached
Covered Parking Spaces: 2
Total Parking Spaces: 2
Fees
Cable Included: No
Central A/C Included: Yes
Common Elements Included: No
Heating Included: Yes
Hydro Included: No
Water Included: No
Land
Cross Street: Bayview/Willowbrook
Municipality District: Markham
Fronting On: East
Pool: None
Sewer: Sewers
Payment Frequency: Monthly
Rooms
Room details for 45 Breckonwood Crescent, Markham
| Type | Dimensions | Description |
|---|---|---|
| Living Ground | 3.35 x 5.23 | Hardwood Floor, Bay Window |
| Dining Ground | 3.30 x 3.66 | Hardwood Floor, Bay Window |
| Kitchen Ground | 3.05 x 4.80 | Ceramic Floor, Eat-In Kitchen |
| Family Ground | 3.35 x 4.60 | Hardwood Floor, W/O To Deck |
| Master 2nd | 3.30 x 4.72 | Laminate, 3 Pc Ensuite |
| 2nd Br 2nd | 3.10 x 3.25 | Laminate, Double Closet |
| 3rd Br 2nd | 3.36 x 3.35 | Laminate, Double Closet |
| 4th Br 2nd | 2.85 x 3.43 | Laminate, Double Closet |
| XXXXXXXX | XXX XX, XXXX |
XXXXXX XXX XXXX |
$X,XXX |
| XXX XX, XXXX |
XXXXXX XXX XXXX |
$X,XXX | |
| XXXXXXXX | XXX XX, XXXX |
XXXXXXX XXX XXXX |
|
| XXX XX, XXXX |
XXXXXX XXX XXXX |
$X,XXX,XXX | |
| XXXXXXXX | XXX XX, XXXX |
XXXX XXX XXXX |
$X,XXX,XXX |
| XXX XX, XXXX |
XXXXXX XXX XXXX |
$XXX,XXX |
| XXXXXXXX XXXXXX | XXX XX, XXXX | $2,700 XXX XXXX |
| XXXXXXXX XXXXXX | XXX XX, XXXX | $2,800 XXX XXXX |
| XXXXXXXX XXXXXXX | XXX XX, XXXX | XXX XXXX |
| XXXXXXXX XXXXXX | XXX XX, XXXX | $1,790,000 XXX XXXX |
| XXXXXXXX XXXX | XXX XX, XXXX | $1,240,000 XXX XXXX |
| XXXXXXXX XXXXXX | XXX XX, XXXX | $980,000 XXX XXXX |

Stornoway Crescent Public School
Elementary: PublicSt Rene Goupil-St Luke Catholic Elementary School
Elementary: CatholicJohnsview Village Public School
Elementary: PublicBayview Fairways Public School
Elementary: PublicWillowbrook Public School
Elementary: PublicBayview Glen Public School
Elementary: PublicSt. Joseph Morrow Park Catholic Secondary School
Secondary: CatholicThornlea Secondary School
Secondary: PublicA Y Jackson Secondary School
Secondary: PublicBrebeuf College School
Secondary: CatholicThornhill Secondary School
Secondary: PublicSt Robert Catholic High School
Secondary: Catholic- 2 bath
- 4 bed
Lower-10 Huckleberry Lane, Markham, Ontario • L3T 1C7 • Bayview Glen



