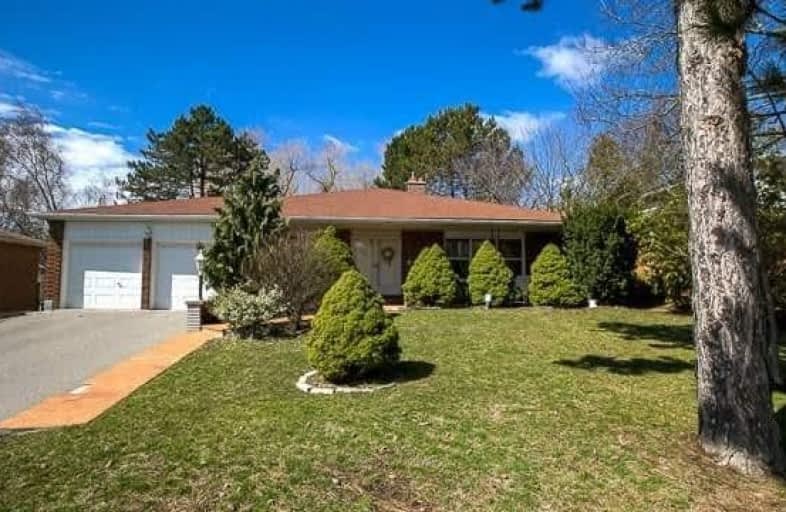Leased on May 19, 2019
Note: Property is not currently for sale or for rent.

-
Type: Detached
-
Style: Backsplit 4
-
Lease Term: 1 Year
-
Possession: No Data
-
All Inclusive: N
-
Lot Size: 60.05 x 131.22 Feet
-
Age: No Data
-
Days on Site: 23 Days
-
Added: Sep 07, 2019 (3 weeks on market)
-
Updated:
-
Last Checked: 1 month ago
-
MLS®#: N4429347
-
Listed By: Right at home realty inc., brokerage
Location, Tranquility At Its Best In Thornhill. A Great Family Home With A Fantastic Layout Backing To Ravine, Royal Orchard Park Ready To Entertain And Please. Well Maintained Home With Most Rooms Facing Ravine. Renovated 4Pc Bath. Close To 407, Yonge St, Restaurants, Fitness Club, Top Ranked Schools Incl. St. Roberts Chs, Professionally Managed Property.
Extras
All Existing Appliances, All Light Fixtures, Some Window Coverings, Cac, New Commers Welcome
Property Details
Facts for 45 Thorny Brae Drive, Markham
Status
Days on Market: 23
Last Status: Leased
Sold Date: May 19, 2019
Closed Date: Jun 29, 2019
Expiry Date: Oct 31, 2019
Sold Price: $3,100
Unavailable Date: May 19, 2019
Input Date: Apr 26, 2019
Property
Status: Lease
Property Type: Detached
Style: Backsplit 4
Area: Markham
Community: Royal Orchard
Inside
Bedrooms: 4
Bedrooms Plus: 1
Bathrooms: 3
Kitchens: 1
Rooms: 9
Den/Family Room: Yes
Air Conditioning: Central Air
Fireplace: Yes
Laundry: Ensuite
Laundry Level: Main
Washrooms: 3
Utilities
Utilities Included: N
Building
Basement: Finished
Heat Type: Forced Air
Heat Source: Gas
Exterior: Alum Siding
Exterior: Brick
Private Entrance: Y
Water Supply: Municipal
Special Designation: Unknown
Parking
Driveway: Private
Parking Included: Yes
Garage Spaces: 2
Garage Type: Attached
Covered Parking Spaces: 6
Total Parking Spaces: 8
Fees
Cable Included: No
Central A/C Included: No
Common Elements Included: No
Heating Included: No
Hydro Included: No
Water Included: No
Highlights
Feature: Park
Feature: Public Transit
Feature: Ravine
Feature: River/Stream
Feature: School
Feature: Wooded/Treed
Land
Cross Street: Yonge/Kirk/Royal Orc
Municipality District: Markham
Fronting On: West
Pool: None
Sewer: Sewers
Lot Depth: 131.22 Feet
Lot Frontage: 60.05 Feet
Lot Irregularities: Rear 84 Ft, North 120
Payment Frequency: Monthly
Rooms
Room details for 45 Thorny Brae Drive, Markham
| Type | Dimensions | Description |
|---|---|---|
| Kitchen Main | 2.71 x 5.56 | Ceramic Floor, Breakfast Area, W/O To Deck |
| Dining Main | 2.67 x 3.88 | Hardwood Floor, Combined W/Living, O/Looks Ravine |
| Living Main | 4.13 x 5.53 | Hardwood Floor, Combined W/Dining, O/Looks Frontyard |
| Den Main | 3.00 x 3.95 | Hardwood Floor, B/I Bookcase, O/Looks Frontyard |
| Master Upper | 3.88 x 4.54 | Hardwood Floor, 2 Pc Ensuite, O/Looks Ravine |
| 2nd Br Upper | 3.03 x 4.62 | Hardwood Floor, Closet, O/Looks Ravine |
| 3rd Br Upper | 3.05 x 3.55 | Hardwood Floor, Closet, Large Window |
| 4th Br Ground | 3.44 x 4.47 | Hardwood Floor, Large Window, O/Looks Ravine |
| Family Ground | 4.46 x 6.81 | Broadloom, Fireplace, W/O To Ravine |
| Laundry Ground | 1.73 x 3.36 | Tile Floor, 4 Pc Bath, W/O To Deck |
| Rec Bsmt | 3.32 x 10.64 | Parquet Floor, Wet Bar, Panelled |
| Other Bsmt | 3.29 x 5.23 | Closet |
| XXXXXXXX | XXX XX, XXXX |
XXXXXX XXX XXXX |
$X,XXX |
| XXX XX, XXXX |
XXXXXX XXX XXXX |
$X,XXX | |
| XXXXXXXX | XXX XX, XXXX |
XXXXXX XXX XXXX |
$X,XXX |
| XXX XX, XXXX |
XXXXXX XXX XXXX |
$X,XXX | |
| XXXXXXXX | XXX XX, XXXX |
XXXXXXXX XXX XXXX |
|
| XXX XX, XXXX |
XXXXXX XXX XXXX |
$X,XXX | |
| XXXXXXXX | XXX XX, XXXX |
XXXX XXX XXXX |
$X,XXX,XXX |
| XXX XX, XXXX |
XXXXXX XXX XXXX |
$X,XXX,XXX |
| XXXXXXXX XXXXXX | XXX XX, XXXX | $3,100 XXX XXXX |
| XXXXXXXX XXXXXX | XXX XX, XXXX | $3,100 XXX XXXX |
| XXXXXXXX XXXXXX | XXX XX, XXXX | $3,000 XXX XXXX |
| XXXXXXXX XXXXXX | XXX XX, XXXX | $3,000 XXX XXXX |
| XXXXXXXX XXXXXXXX | XXX XX, XXXX | XXX XXXX |
| XXXXXXXX XXXXXX | XXX XX, XXXX | $3,000 XXX XXXX |
| XXXXXXXX XXXX | XXX XX, XXXX | $2,100,000 XXX XXXX |
| XXXXXXXX XXXXXX | XXX XX, XXXX | $1,799,000 XXX XXXX |

Stornoway Crescent Public School
Elementary: PublicSt Anthony Catholic Elementary School
Elementary: CatholicE J Sand Public School
Elementary: PublicWoodland Public School
Elementary: PublicThornhill Public School
Elementary: PublicBaythorn Public School
Elementary: PublicThornlea Secondary School
Secondary: PublicNewtonbrook Secondary School
Secondary: PublicBrebeuf College School
Secondary: CatholicLangstaff Secondary School
Secondary: PublicThornhill Secondary School
Secondary: PublicWestmount Collegiate Institute
Secondary: Public- 2 bath
- 4 bed
Lower-10 Huckleberry Lane, Markham, Ontario • L3T 1C7 • Bayview Glen



