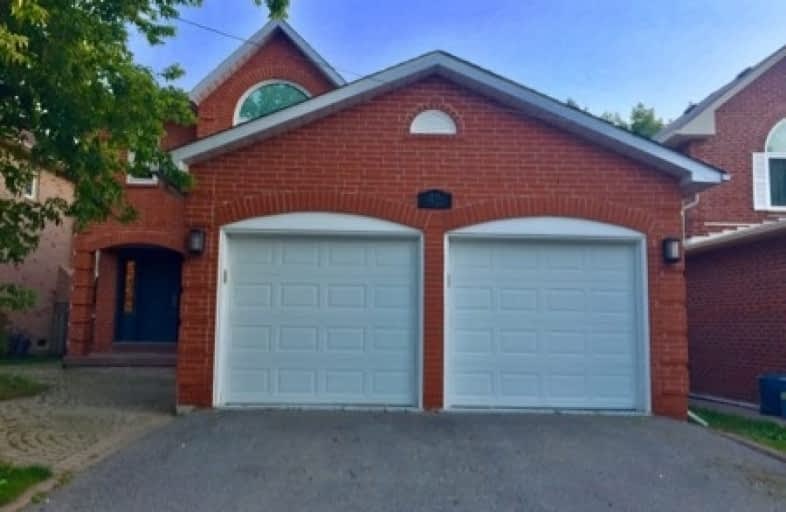Sold on Nov 09, 2019
Note: Property is not currently for sale or for rent.

-
Type: Detached
-
Style: 2-Storey
-
Lot Size: 44.29 x 111.81 Feet
-
Age: No Data
-
Taxes: $6,678 per year
-
Days on Site: 50 Days
-
Added: Nov 11, 2019 (1 month on market)
-
Updated:
-
Last Checked: 3 months ago
-
MLS®#: N4585384
-
Listed By: Dream home realty inc., brokerage
Immaculate Bright Family Home Shows Pride Of Ownership In Great Location On Quiet Street. Modern Open Concept Kitchen By "Aran" With Quartz Counter Tops. Oversize Sink & Island Seating For Six. Premium Triple Glazed Low-E Windows Throughout With Integrated Solar Screens, Premium Italian Porcelain Tiles In Foyer, Family Room & Kitchen. Professionally Finish Basement With Theater Room With Premium Sound System, Cambridge 40 Years Long Life Shingle.
Extras
S/S Fridge,Stove&Dishwasher, Washer, Dryer, Kitchen Hood, Elfs, Hot Water Tank (Owned),200 Amp, House In Prime School District-Unionville High School,French&Catholic Schools.Minutes To Hwy 404/407.
Property Details
Facts for 45 Tomlinson Circle, Markham
Status
Days on Market: 50
Last Status: Sold
Sold Date: Nov 09, 2019
Closed Date: Jan 15, 2020
Expiry Date: Dec 20, 2019
Sold Price: $1,190,000
Unavailable Date: Nov 09, 2019
Input Date: Sep 21, 2019
Property
Status: Sale
Property Type: Detached
Style: 2-Storey
Area: Markham
Community: Buttonville
Availability Date: Tba
Inside
Bedrooms: 4
Bedrooms Plus: 1
Bathrooms: 4
Kitchens: 1
Rooms: 8
Den/Family Room: Yes
Air Conditioning: Central Air
Fireplace: Yes
Washrooms: 4
Building
Basement: Finished
Heat Type: Forced Air
Heat Source: Gas
Exterior: Brick
Water Supply: Municipal
Special Designation: Unknown
Parking
Driveway: Private
Garage Spaces: 2
Garage Type: Attached
Covered Parking Spaces: 2
Total Parking Spaces: 4
Fees
Tax Year: 2019
Tax Legal Description: Lt 42, Pl 65M2513
Taxes: $6,678
Land
Cross Street: Woodbine & 16th
Municipality District: Markham
Fronting On: South
Parcel Number: 030440385
Pool: None
Sewer: Sewers
Lot Depth: 111.81 Feet
Lot Frontage: 44.29 Feet
Rooms
Room details for 45 Tomlinson Circle, Markham
| Type | Dimensions | Description |
|---|---|---|
| Living Main | 3.36 x 5.49 | Combined W/Dining, Window, Wood Floor |
| Dining Main | 3.05 x 4.28 | Combined W/Living, Window, Wood Floor |
| Kitchen Main | 3.66 x 5.53 | O/Looks Family, Open Concept, Modern Kitchen |
| Family Main | 3.96 x 4.57 | Fireplace, Tile Floor, W/O To Patio |
| Master 2nd | 3.96 x 4.58 | Ensuite Bath, Cathedral Ceiling, W/I Closet |
| 2nd Br 2nd | 3.71 x 3.86 | Closed Fireplace, Window, Broadloom |
| 3rd Br 2nd | 3.15 x 3.66 | Closet Organizers, Window, Broadloom |
| 4th Br 2nd | 3.05 x 3.40 | Closet Organizers, Window, Broadloom |
| Media/Ent Bsmt | 3.73 x 3.92 | Finished, Ceramic Floor |
| 5th Br Bsmt | 2.80 x 3.83 | 3 Pc Bath, Ceramic Floor |
| XXXXXXXX | XXX XX, XXXX |
XXXX XXX XXXX |
$X,XXX,XXX |
| XXX XX, XXXX |
XXXXXX XXX XXXX |
$X,XXX,XXX | |
| XXXXXXXX | XXX XX, XXXX |
XXXX XXX XXXX |
$X,XXX,XXX |
| XXX XX, XXXX |
XXXXXX XXX XXXX |
$XXX,XXX |
| XXXXXXXX XXXX | XXX XX, XXXX | $1,190,000 XXX XXXX |
| XXXXXXXX XXXXXX | XXX XX, XXXX | $1,208,000 XXX XXXX |
| XXXXXXXX XXXX | XXX XX, XXXX | $1,041,000 XXX XXXX |
| XXXXXXXX XXXXXX | XXX XX, XXXX | $989,000 XXX XXXX |

Ashton Meadows Public School
Elementary: PublicÉÉC Sainte-Marguerite-Bourgeoys-Markham
Elementary: CatholicSt Monica Catholic Elementary School
Elementary: CatholicButtonville Public School
Elementary: PublicColedale Public School
Elementary: PublicSt Justin Martyr Catholic Elementary School
Elementary: CatholicMilliken Mills High School
Secondary: PublicSt Augustine Catholic High School
Secondary: CatholicBill Crothers Secondary School
Secondary: PublicSt Robert Catholic High School
Secondary: CatholicUnionville High School
Secondary: PublicPierre Elliott Trudeau High School
Secondary: Public- 3 bath
- 4 bed
- 2000 sqft
67 Carlton Road, Markham, Ontario • L3R 1Z7 • Unionville



