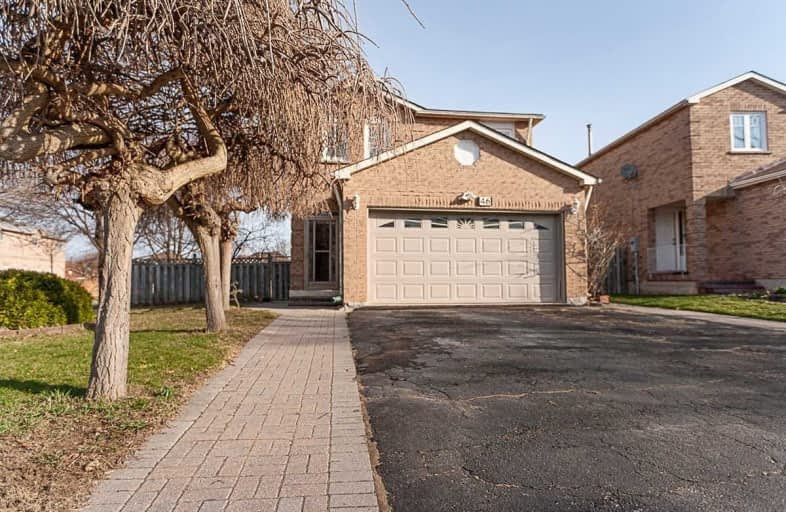
St Vincent de Paul Catholic Elementary School
Elementary: Catholic
1.13 km
Boxwood Public School
Elementary: Public
1.74 km
Ellen Fairclough Public School
Elementary: Public
0.69 km
Markham Gateway Public School
Elementary: Public
0.42 km
Parkland Public School
Elementary: Public
0.43 km
Cedarwood Public School
Elementary: Public
0.89 km
Delphi Secondary Alternative School
Secondary: Public
5.04 km
Francis Libermann Catholic High School
Secondary: Catholic
4.25 km
Father Michael McGivney Catholic Academy High School
Secondary: Catholic
2.03 km
Albert Campbell Collegiate Institute
Secondary: Public
3.93 km
Middlefield Collegiate Institute
Secondary: Public
1.16 km
Markham District High School
Secondary: Public
4.24 km












