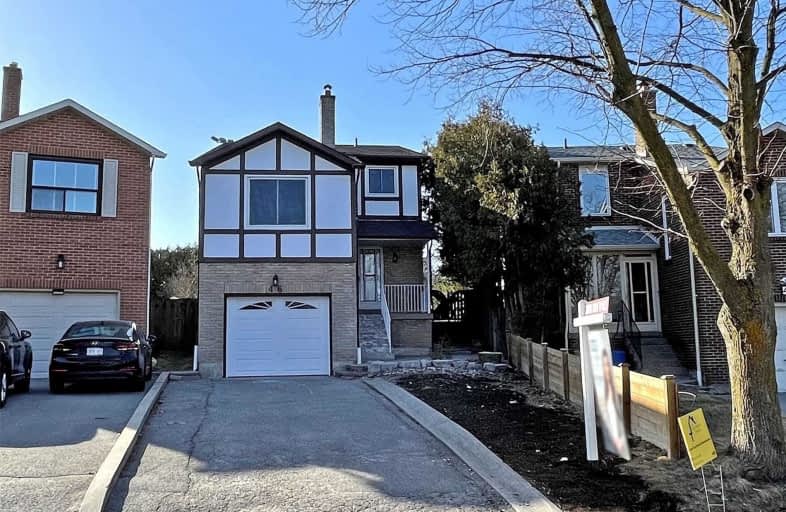Sold on Mar 24, 2021
Note: Property is not currently for sale or for rent.

-
Type: Detached
-
Style: 2-Storey
-
Lot Size: 23.27 x 150 Feet
-
Age: No Data
-
Taxes: $5,446 per year
-
Days on Site: 2 Days
-
Added: Mar 22, 2021 (2 days on market)
-
Updated:
-
Last Checked: 2 months ago
-
MLS®#: N5161433
-
Listed By: Homelife/bayview realty inc., brokerage
Spacious Layout & Unbeatable Location At Bayview/Willowbrook Area.4 Bedrms Renovated Exquisite House W/2Brand New Kitchens & Vanities,Quartz C-Top,Pot Lights On Main,Freshly Painted Thru-Out.Pie Shape Lot Backing Onto Reservoir Park.(4th Bdrm Can Convert To Family).Fin.Basement W/Sep.Entrance,Kitchen & Bathroom W/Income Potential,Access From The Garage.Master With 3 Pcs Bath & W/I Closet.Brand New Oak Stairs Thru-Out.Permitted Sep.Entrance.Hrdwd Thru-Out Main
Extras
Brand New Ss Appliances On Main:(Fridge, Stove,B/I Dishwasher,B/I Microwave),Brand New Ss Appliances In Basement:(Fridge, Stove,Range Hood),Washer & Dryer, Gdo W/Remote, All Elf's.Close To Schools,Community Centre,Shopping, 1 Bus To Finch.
Property Details
Facts for 46 Fraser Street, Markham
Status
Days on Market: 2
Last Status: Sold
Sold Date: Mar 24, 2021
Closed Date: May 31, 2021
Expiry Date: Jun 22, 2021
Sold Price: $1,300,000
Unavailable Date: Mar 24, 2021
Input Date: Mar 22, 2021
Prior LSC: Listing with no contract changes
Property
Status: Sale
Property Type: Detached
Style: 2-Storey
Area: Markham
Community: Aileen-Willowbrook
Availability Date: Immed./Tba
Inside
Bedrooms: 4
Bedrooms Plus: 1
Bathrooms: 4
Kitchens: 1
Kitchens Plus: 1
Rooms: 8
Den/Family Room: Yes
Air Conditioning: Central Air
Fireplace: Yes
Laundry Level: Lower
Central Vacuum: Y
Washrooms: 4
Building
Basement: Finished
Basement 2: Sep Entrance
Heat Type: Forced Air
Heat Source: Gas
Exterior: Brick
Exterior: Wood
Water Supply: Municipal
Special Designation: Unknown
Parking
Driveway: Private
Garage Spaces: 1
Garage Type: Built-In
Covered Parking Spaces: 3
Total Parking Spaces: 4
Fees
Tax Year: 2020
Tax Legal Description: Rs66R10158 Part6 Irreg Plan M1765Ptlot43
Taxes: $5,446
Land
Cross Street: Bayview/ Willowbrook
Municipality District: Markham
Fronting On: West
Pool: None
Sewer: Sewers
Lot Depth: 150 Feet
Lot Frontage: 23.27 Feet
Lot Irregularities: 152.31 Ft X 60.23 Ft
Additional Media
- Virtual Tour: https://www.winsold.com/tour/66290
Rooms
Room details for 46 Fraser Street, Markham
| Type | Dimensions | Description |
|---|---|---|
| Living Main | 3.65 x 7.15 | L-Shaped Room, Combined W/Dining, W/O To Patio |
| Dining Main | 2.45 x 3.35 | L-Shaped Room, Combined W/Living, Hardwood Floor |
| Kitchen Main | 2.60 x 4.70 | Quartz Counter, W/O To Deck, Stainless Steel Appl |
| 4th Br 2nd | 3.33 x 6.06 | Fireplace, Cathedral Ceiling, Laminate |
| Master 2nd | 3.33 x 5.75 | 4 Pc Ensuite, W/I Closet, Laminate |
| 2nd Br 2nd | 3.05 x 4.03 | Large Closet, Laminate |
| 3rd Br 2nd | 3.12 x 3.21 | Large Closet, Laminate |
| Living Bsmt | - | Laminate |
| Br Bsmt | - | Laminate |
| Kitchen Bsmt | - | Ceramic Floor |
| XXXXXXXX | XXX XX, XXXX |
XXXX XXX XXXX |
$X,XXX,XXX |
| XXX XX, XXXX |
XXXXXX XXX XXXX |
$X,XXX,XXX | |
| XXXXXXXX | XXX XX, XXXX |
XXXXXX XXX XXXX |
$X,XXX |
| XXX XX, XXXX |
XXXXXX XXX XXXX |
$X,XXX | |
| XXXXXXXX | XXX XX, XXXX |
XXXX XXX XXXX |
$XXX,XXX |
| XXX XX, XXXX |
XXXXXX XXX XXXX |
$XXX,XXX |
| XXXXXXXX XXXX | XXX XX, XXXX | $1,300,000 XXX XXXX |
| XXXXXXXX XXXXXX | XXX XX, XXXX | $1,098,000 XXX XXXX |
| XXXXXXXX XXXXXX | XXX XX, XXXX | $1,950 XXX XXXX |
| XXXXXXXX XXXXXX | XXX XX, XXXX | $1,980 XXX XXXX |
| XXXXXXXX XXXX | XXX XX, XXXX | $839,800 XXX XXXX |
| XXXXXXXX XXXXXX | XXX XX, XXXX | $798,000 XXX XXXX |

Stornoway Crescent Public School
Elementary: PublicSt Rene Goupil-St Luke Catholic Elementary School
Elementary: CatholicJohnsview Village Public School
Elementary: PublicWillowbrook Public School
Elementary: PublicWoodland Public School
Elementary: PublicAdrienne Clarkson Public School
Elementary: PublicSt. Joseph Morrow Park Catholic Secondary School
Secondary: CatholicThornlea Secondary School
Secondary: PublicBrebeuf College School
Secondary: CatholicLangstaff Secondary School
Secondary: PublicThornhill Secondary School
Secondary: PublicSt Robert Catholic High School
Secondary: Catholic- 2 bath
- 4 bed
156 Snowshoe Crescent, Markham, Ontario • L3T 4M9 • German Mills



