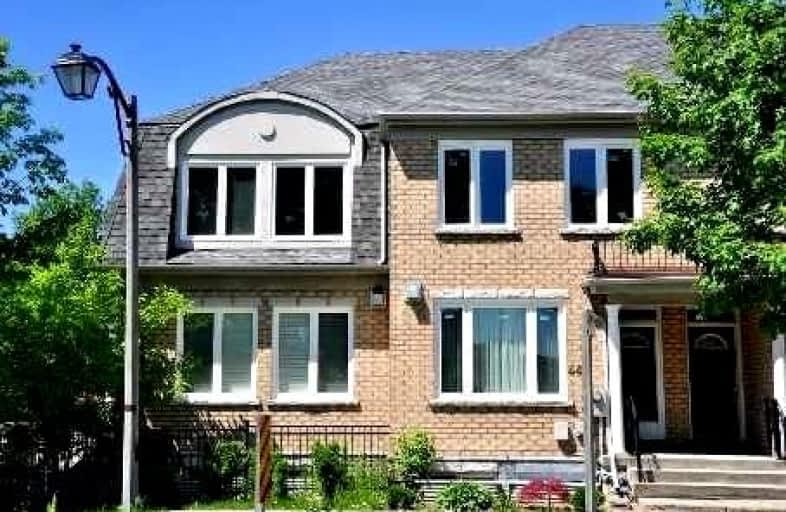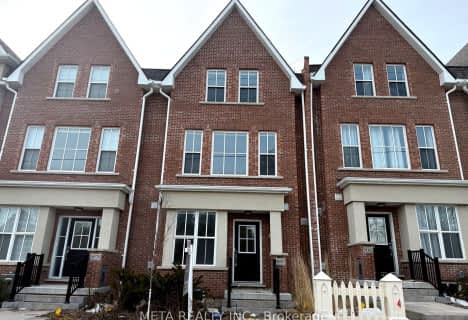
St Rene Goupil-St Luke Catholic Elementary School
Elementary: Catholic
1.76 km
Bayview Fairways Public School
Elementary: Public
2.40 km
Willowbrook Public School
Elementary: Public
1.48 km
Christ the King Catholic Elementary School
Elementary: Catholic
2.10 km
Adrienne Clarkson Public School
Elementary: Public
1.36 km
Doncrest Public School
Elementary: Public
1.67 km
Msgr Fraser College (Northeast)
Secondary: Catholic
4.13 km
St. Joseph Morrow Park Catholic Secondary School
Secondary: Catholic
4.84 km
Thornlea Secondary School
Secondary: Public
1.70 km
A Y Jackson Secondary School
Secondary: Public
4.21 km
Brebeuf College School
Secondary: Catholic
4.43 km
St Robert Catholic High School
Secondary: Catholic
0.87 km





