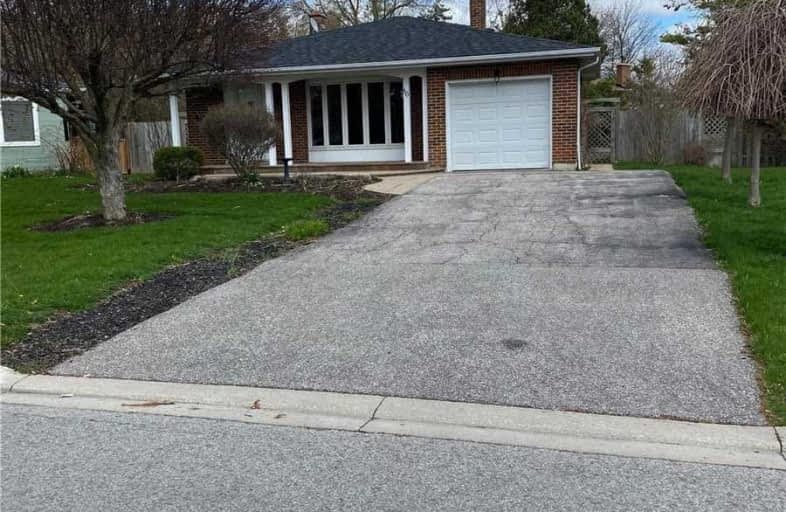Leased on May 05, 2020
Note: Property is not currently for sale or for rent.

-
Type: Detached
-
Style: Backsplit 4
-
Lease Term: 1 Year
-
Possession: Imme/Tba
-
All Inclusive: N
-
Lot Size: 0 x 0
-
Age: No Data
-
Days on Site: 4 Days
-
Added: Apr 30, 2020 (4 days on market)
-
Updated:
-
Last Checked: 3 months ago
-
MLS®#: N4752499
-
Listed By: Century 21 percy fulton ltd., brokerage
Spacious 4 Bedroom Backsplit In A Very Desirable Neighborhood. Top Ranked School Zone. Very Bright. Lots Of Recent Upgrades. Freshly Painted Throughout. Double Wide Driveway. Close To Transit, Shopping, School, Park.
Extras
Use Of Existing Fridge, Stove, Dishwasher, Washer, Dryer.
Property Details
Facts for 46 Shady Lane Crescent, Markham
Status
Days on Market: 4
Last Status: Leased
Sold Date: May 05, 2020
Closed Date: Jun 01, 2020
Expiry Date: Jun 30, 2020
Sold Price: $2,900
Unavailable Date: May 05, 2020
Input Date: May 01, 2020
Prior LSC: Listing with no contract changes
Property
Status: Lease
Property Type: Detached
Style: Backsplit 4
Area: Markham
Community: Royal Orchard
Availability Date: Imme/Tba
Inside
Bedrooms: 4
Bathrooms: 2
Kitchens: 1
Rooms: 8
Den/Family Room: Yes
Air Conditioning: Central Air
Fireplace: Yes
Laundry: Ensuite
Washrooms: 2
Utilities
Utilities Included: N
Building
Basement: Sep Entrance
Heat Type: Forced Air
Heat Source: Gas
Exterior: Brick
Private Entrance: N
Water Supply: Municipal
Special Designation: Unknown
Parking
Driveway: Private
Parking Included: Yes
Garage Spaces: 1
Garage Type: Attached
Covered Parking Spaces: 4
Total Parking Spaces: 5
Fees
Cable Included: No
Central A/C Included: No
Common Elements Included: No
Heating Included: No
Hydro Included: No
Water Included: No
Land
Cross Street: Bayview/Royal Orchar
Municipality District: Markham
Fronting On: East
Pool: None
Sewer: Sewers
Rooms
Room details for 46 Shady Lane Crescent, Markham
| Type | Dimensions | Description |
|---|---|---|
| Living Main | 3.82 x 4.27 | Combined W/Dining, Hardwood Floor |
| Dining Main | 2.96 x 4.02 | Combined W/Living, Hardwood Floor |
| Kitchen Main | 2.73 x 5.23 | O/Looks Family, Eat-In Kitchen, Laminate |
| Master 2nd | 3.09 x 4.33 | Hardwood Floor, His/Hers Closets |
| 2nd Br 2nd | 3.07 x 3.91 | Hardwood Floor, Closet |
| 3rd Br 2nd | 2.82 x 2.88 | Hardwood Floor, Closet |
| Family Ground | 3.39 x 6.58 | W/O To Patio, Laminate, Fireplace |
| 4th Br Ground | 3.36 x 3.81 | Laminate, Closet |
| Rec Bsmt | 6.71 x 6.18 | Pot Lights, Broadloom |
| XXXXXXXX | XXX XX, XXXX |
XXXXXX XXX XXXX |
$X,XXX |
| XXX XX, XXXX |
XXXXXX XXX XXXX |
$X,XXX | |
| XXXXXXXX | XXX XX, XXXX |
XXXX XXX XXXX |
$X,XXX,XXX |
| XXX XX, XXXX |
XXXXXX XXX XXXX |
$XXX,XXX | |
| XXXXXXXX | XXX XX, XXXX |
XXXXXXXX XXX XXXX |
|
| XXX XX, XXXX |
XXXXXX XXX XXXX |
$X,XXX,XXX | |
| XXXXXXXX | XXX XX, XXXX |
XXXXXXX XXX XXXX |
|
| XXX XX, XXXX |
XXXXXX XXX XXXX |
$X,XXX,XXX |
| XXXXXXXX XXXXXX | XXX XX, XXXX | $2,900 XXX XXXX |
| XXXXXXXX XXXXXX | XXX XX, XXXX | $2,950 XXX XXXX |
| XXXXXXXX XXXX | XXX XX, XXXX | $1,058,000 XXX XXXX |
| XXXXXXXX XXXXXX | XXX XX, XXXX | $899,000 XXX XXXX |
| XXXXXXXX XXXXXXXX | XXX XX, XXXX | XXX XXXX |
| XXXXXXXX XXXXXX | XXX XX, XXXX | $1,099,000 XXX XXXX |
| XXXXXXXX XXXXXXX | XXX XX, XXXX | XXX XXXX |
| XXXXXXXX XXXXXX | XXX XX, XXXX | $1,199,000 XXX XXXX |

Stornoway Crescent Public School
Elementary: PublicSt Anthony Catholic Elementary School
Elementary: CatholicWillowbrook Public School
Elementary: PublicE J Sand Public School
Elementary: PublicWoodland Public School
Elementary: PublicBaythorn Public School
Elementary: PublicSt. Joseph Morrow Park Catholic Secondary School
Secondary: CatholicThornlea Secondary School
Secondary: PublicBrebeuf College School
Secondary: CatholicLangstaff Secondary School
Secondary: PublicThornhill Secondary School
Secondary: PublicSt Robert Catholic High School
Secondary: Catholic- 2 bath
- 4 bed
Lower-10 Huckleberry Lane, Markham, Ontario • L3T 1C7 • Bayview Glen



