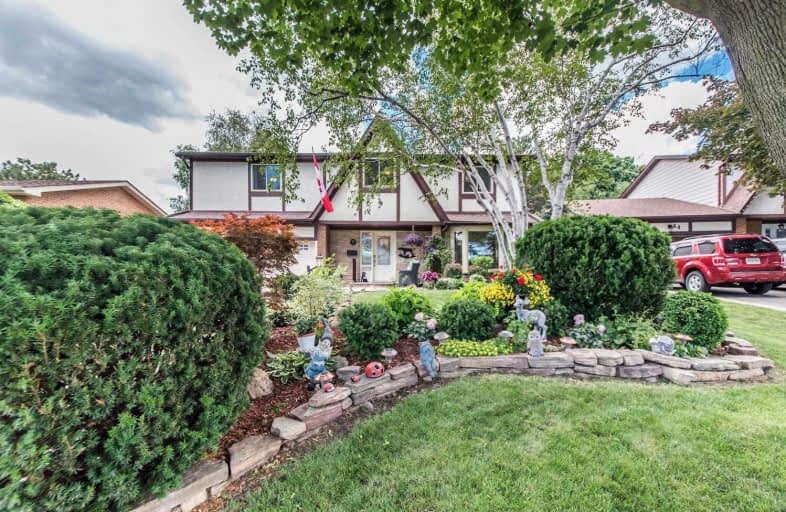Sold on Jul 03, 2021
Note: Property is not currently for sale or for rent.

-
Type: Detached
-
Style: 2-Storey
-
Lot Size: 53.22 x 0 Feet
-
Age: No Data
-
Taxes: $6,576 per year
-
Days on Site: 9 Days
-
Added: Jun 24, 2021 (1 week on market)
-
Updated:
-
Last Checked: 2 months ago
-
MLS®#: N5285710
-
Listed By: Re/max rouge river realty ltd., brokerage
Located In The Highly Desirable Royal Orchards Neighbourhood, This Beautiful 5 Bdrm Home Is Unlike Any Other In The Neighbourhood. W/ Extra Rm Compared To Other Homes In The Area, There Is Space For Everyone & Is Just Waiting For Your Finishing Touches. Gorgeous Landscaping In Front Yard W/ A Generous Fully Fenced In-Ground Pool In The Back & Tons Of Patio Space For Your Family To Enjoy! Great Sized Lr Combined W/ Dr. Beautiful Eat-In Kitchen O/Looks Pool In
Extras
Backyard & Is Great For Entertaining. Cozy Fr W/ Fireplace & Lrg Sliding Door O/Looks Backyard. Upstairs You'll Find 5 Generously Sized Bdrms + Massive Den Off Primary Bdrm. Close To Schools, Parks, 407, Hwy 7, Groceries & So Much More!
Property Details
Facts for 46 Stornoway Crescent, Markham
Status
Days on Market: 9
Last Status: Sold
Sold Date: Jul 03, 2021
Closed Date: Sep 23, 2021
Expiry Date: Dec 01, 2021
Sold Price: $1,770,000
Unavailable Date: Jul 03, 2021
Input Date: Jun 24, 2021
Property
Status: Sale
Property Type: Detached
Style: 2-Storey
Area: Markham
Community: Royal Orchard
Availability Date: 90/120 Tbd
Inside
Bedrooms: 5
Bathrooms: 5
Kitchens: 1
Rooms: 10
Den/Family Room: Yes
Air Conditioning: Central Air
Fireplace: Yes
Central Vacuum: Y
Washrooms: 5
Building
Basement: Unfinished
Heat Type: Forced Air
Heat Source: Gas
Exterior: Brick
Exterior: Stucco/Plaster
Water Supply: Municipal
Special Designation: Unknown
Parking
Driveway: Private
Garage Spaces: 2
Garage Type: Built-In
Covered Parking Spaces: 4
Total Parking Spaces: 6
Fees
Tax Year: 2021
Tax Legal Description: Pcl 273 - 1 Sec M1346; Lt 273 Pl 1346; Markham
Taxes: $6,576
Highlights
Feature: Library
Feature: Park
Feature: Place Of Worship
Feature: Public Transit
Feature: Rec Centre
Feature: School
Land
Cross Street: Bayview Ave & Romfie
Municipality District: Markham
Fronting On: North
Pool: Inground
Sewer: Sewers
Lot Frontage: 53.22 Feet
Lot Irregularities: Irregular
Additional Media
- Virtual Tour: https://tours.homesinfocus.ca/public/vtour/display/1860137?idx=1#!/
Rooms
Room details for 46 Stornoway Crescent, Markham
| Type | Dimensions | Description |
|---|---|---|
| Living Ground | 4.03 x 4.85 | Bay Window, Hardwood Floor, Crown Moulding |
| Dining Ground | 3.14 x 3.62 | Large Window, Hardwood Floor, Crown Moulding |
| Kitchen Ground | 3.34 x 5.41 | W/O To Yard, Stainless Steel Appl, Eat-In Kitchen |
| Family Ground | 3.38 x 5.16 | Sliding Doors, Hardwood Floor, Fireplace |
| Br 2nd | 3.59 x 4.53 | Window, Broadloom, Closet |
| 2nd Br 2nd | 3.63 x 4.10 | Window, Broadloom, Closet |
| 3rd Br 2nd | 3.03 x 3.83 | Window, Broadloom, Closet |
| 4th Br 2nd | 2.57 x 3.63 | Window, Broadloom, Closet |
| 5th Br 2nd | 2.62 x 3.50 | Window, Broadloom, Closet |
| Den 2nd | 2.99 x 5.17 | Window, Broadloom, Closet |
| XXXXXXXX | XXX XX, XXXX |
XXXX XXX XXXX |
$X,XXX,XXX |
| XXX XX, XXXX |
XXXXXX XXX XXXX |
$X,XXX,XXX |
| XXXXXXXX XXXX | XXX XX, XXXX | $1,770,000 XXX XXXX |
| XXXXXXXX XXXXXX | XXX XX, XXXX | $1,288,000 XXX XXXX |

Stornoway Crescent Public School
Elementary: PublicSt Anthony Catholic Elementary School
Elementary: CatholicWillowbrook Public School
Elementary: PublicE J Sand Public School
Elementary: PublicWoodland Public School
Elementary: PublicBaythorn Public School
Elementary: PublicSt. Joseph Morrow Park Catholic Secondary School
Secondary: CatholicThornlea Secondary School
Secondary: PublicBrebeuf College School
Secondary: CatholicLangstaff Secondary School
Secondary: PublicThornhill Secondary School
Secondary: PublicSt Robert Catholic High School
Secondary: Catholic

