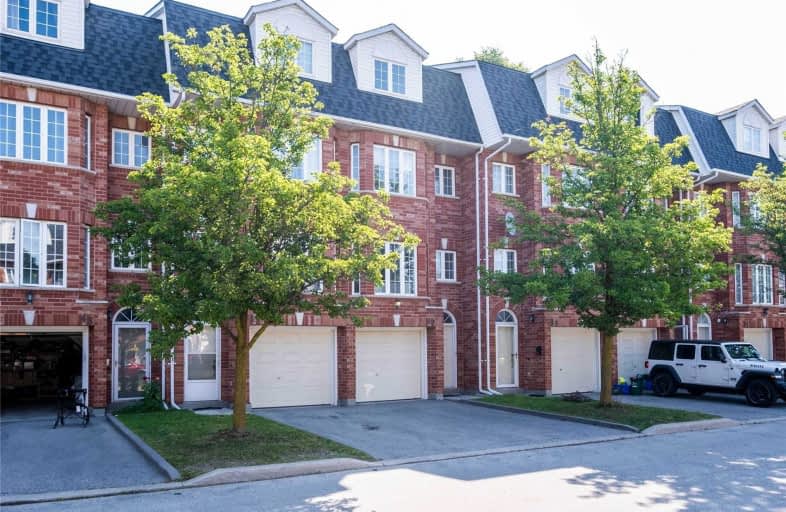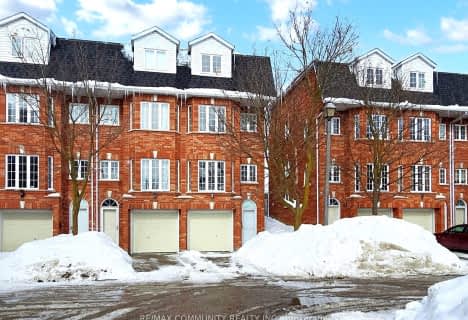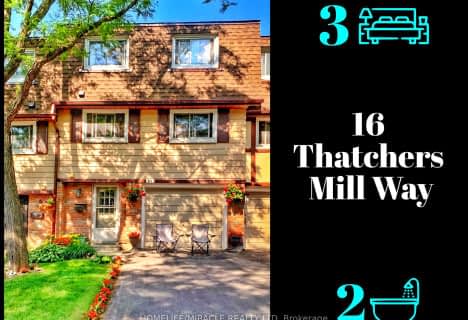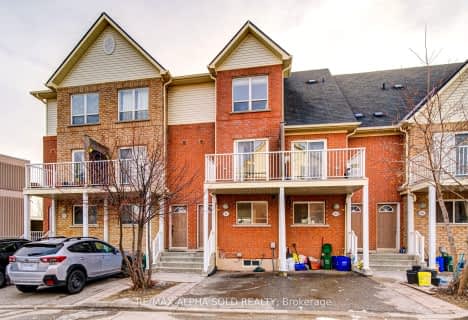
St Benedict Catholic Elementary School
Elementary: Catholic
1.77 km
St Francis Xavier Catholic Elementary School
Elementary: Catholic
1.33 km
Highgate Public School
Elementary: Public
2.11 km
Aldergrove Public School
Elementary: Public
1.75 km
Unionville Meadows Public School
Elementary: Public
1.60 km
Randall Public School
Elementary: Public
1.41 km
Milliken Mills High School
Secondary: Public
0.72 km
Dr Norman Bethune Collegiate Institute
Secondary: Public
3.75 km
Mary Ward Catholic Secondary School
Secondary: Catholic
3.41 km
Father Michael McGivney Catholic Academy High School
Secondary: Catholic
2.14 km
Bill Crothers Secondary School
Secondary: Public
1.65 km
Unionville High School
Secondary: Public
3.08 km





