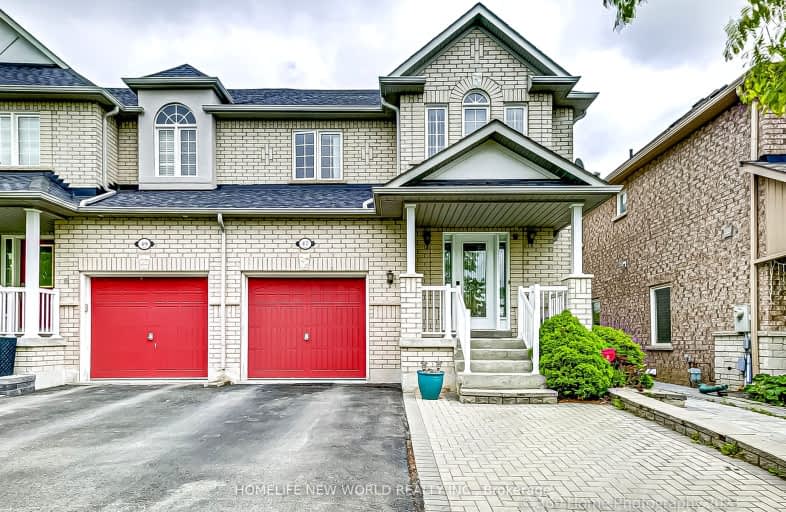Somewhat Walkable
- Some errands can be accomplished on foot.
56
/100
Good Transit
- Some errands can be accomplished by public transportation.
51
/100
Bikeable
- Some errands can be accomplished on bike.
56
/100

E T Crowle Public School
Elementary: Public
1.33 km
Wismer Public School
Elementary: Public
1.10 km
Sam Chapman Public School
Elementary: Public
1.11 km
St Julia Billiart Catholic Elementary School
Elementary: Catholic
0.70 km
Mount Joy Public School
Elementary: Public
0.28 km
Donald Cousens Public School
Elementary: Public
1.20 km
Bill Hogarth Secondary School
Secondary: Public
2.74 km
Markville Secondary School
Secondary: Public
3.53 km
St Brother André Catholic High School
Secondary: Catholic
1.03 km
Markham District High School
Secondary: Public
2.60 km
Bur Oak Secondary School
Secondary: Public
1.45 km
Pierre Elliott Trudeau High School
Secondary: Public
4.32 km
-
Milne Dam Conservation Park
Hwy 407 (btwn McCowan & Markham Rd.), Markham ON L3P 1G6 4.3km -
Toogood Pond
Carlton Rd (near Main St.), Unionville ON L3R 4J8 5.46km -
Madori Park
Millard St, Stouffville ON 7.87km
-
CIBC
9690 Hwy 48 N (at Bur Oak Ave.), Markham ON L6E 0H8 0.4km -
TD Bank Financial Group
9870 Hwy 48 (Major Mackenzie Dr), Markham ON L6E 0H7 0.65km -
BMO Bank of Montreal
5221 Hwy 7 E, Markham ON L3R 1N3 4.48km














