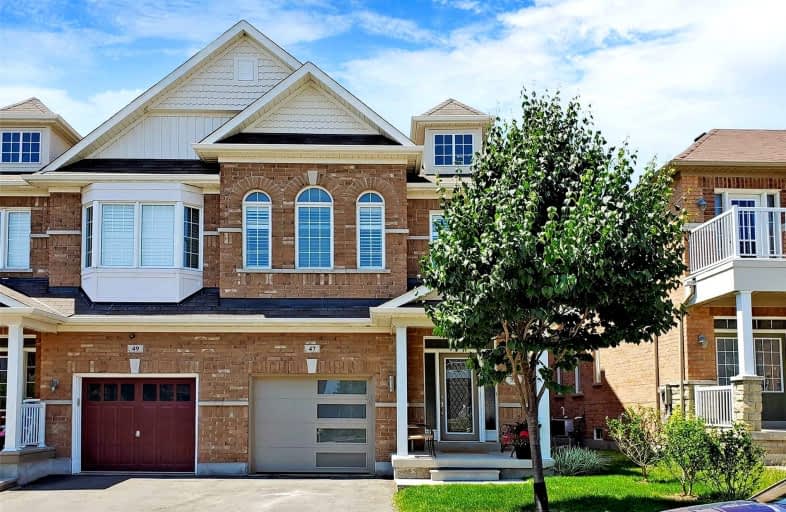
William Armstrong Public School
Elementary: Public
2.49 km
Boxwood Public School
Elementary: Public
2.85 km
Cornell Village Public School
Elementary: Public
3.14 km
Legacy Public School
Elementary: Public
1.73 km
Black Walnut Public School
Elementary: Public
3.01 km
David Suzuki Public School
Elementary: Public
1.39 km
Bill Hogarth Secondary School
Secondary: Public
3.11 km
St Mother Teresa Catholic Academy Secondary School
Secondary: Catholic
6.53 km
Lester B Pearson Collegiate Institute
Secondary: Public
7.25 km
Middlefield Collegiate Institute
Secondary: Public
4.98 km
St Brother André Catholic High School
Secondary: Catholic
4.65 km
Markham District High School
Secondary: Public
3.35 km





