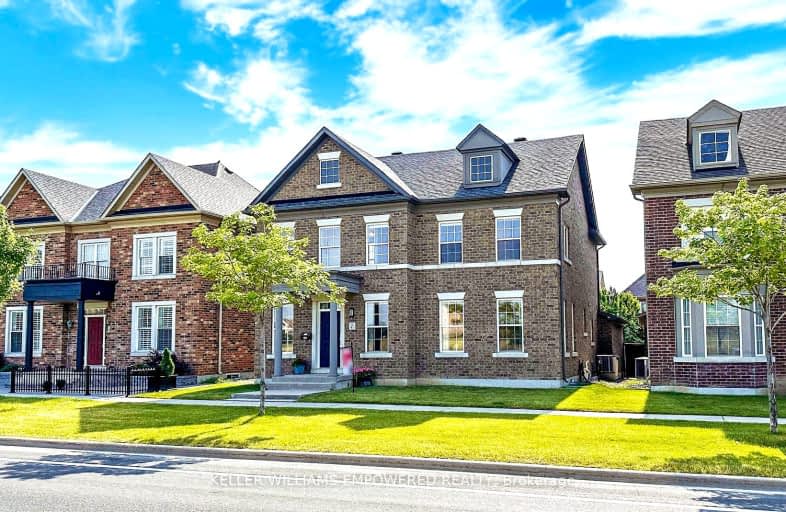Car-Dependent
- Almost all errands require a car.
Some Transit
- Most errands require a car.
Bikeable
- Some errands can be accomplished on bike.

Ashton Meadows Public School
Elementary: PublicSt Monica Catholic Elementary School
Elementary: CatholicRedstone Public School
Elementary: PublicLincoln Alexander Public School
Elementary: PublicSir John A. Macdonald Public School
Elementary: PublicSir Wilfrid Laurier Public School
Elementary: PublicJean Vanier High School
Secondary: CatholicSt Augustine Catholic High School
Secondary: CatholicRichmond Green Secondary School
Secondary: PublicSt Robert Catholic High School
Secondary: CatholicUnionville High School
Secondary: PublicBayview Secondary School
Secondary: Public-
The Malibu Lounge
9425 Leslie Street, Suite 2, Richmond Hill, ON L4B 3N7 2.73km -
Turtle Jack's Vogell
10 Vogell Road, Richmond Hill, ON L4B 3K4 2.81km -
St Louis Bar and Grill
1383 16th Avenue, Unit F, Richmond Hill, ON L4B 1J3 3.3km
-
Starbucks
2880 Major Mackenzie Drive E, Markham, ON L6C 1B5 0.38km -
BPM Cafe
46 Cathedral High Street, Markham, ON L6C 0P3 0.55km -
Tim Hortons
2801 Elgin Mills Road E, Markham, ON L6C 1K8 1.52km
-
Shoppers Drug Mart
2920 Major Mackenzie Drive E, Markham, ON L6C 0G6 0.45km -
Shoppers Drug Mart
9255 Woodbine Avenue, Unit 1B, Cachet Centre, Markham, ON L6C 1Y9 2.36km -
Shoppers Drug Mart
1070 Major MacKenzie Drive E, Richmond Hill, ON L4S 1P3 3.37km
-
Taro's Fish
735 Markland Street, Unit 8, Markham, ON L6C 0G6 0.28km -
Koi Sakana Ramen
735 Markland St, Unit 7, Markham, ON L6C 0G6 0.29km -
Kate & Jan Hotdogs
2900 Major Mackenzie Dr E, Markham, ON L6C 0G9 0.34km
-
King Square Shopping Mall
9390 Woodbine Avenue, Markham, ON L6C 0M5 2.02km -
Cachet Centre
9255 Woodbine Ave, Markham, ON L6C 1Y9 2.37km -
Richlane Mall
9425 Leslie Street, Richmond Hill, ON L4B 3N7 2.75km
-
Freshco
1430 Major MacKenzie Drive, Richmond Hill, ON L4B 4E8 1.93km -
Full Fresh Supermarket
259-9390 Woodbine Avenue, Markham, ON L6C 0M5 2.01km -
Food Basics
1070A Major Mackenzie Drive E, Richmond Hill, ON L4S 1P3 3.06km
-
LCBO
1520 Major MacKenzie Drive E, Richmond Hill, ON L4S 0A1 1.81km -
LCBO
3075 Highway 7 E, Markham, ON L3R 5Y5 4.57km -
Lcbo
10375 Yonge Street, Richmond Hill, ON L4C 3C2 5.28km
-
Shell
2881 Major Mackenzie Drive E, Markham, ON L6C 1Z5 0.52km -
Max Advanced Brakes
280 Hilmount Road, Unit 5, Markham, ON L6C 3A1 1.09km -
Esso
2801 Elgin Mills Road E, Markham, ON L6C 1K8 1.55km
-
York Cinemas
115 York Blvd, Richmond Hill, ON L4B 3B4 4.68km -
Imagine Cinemas
10909 Yonge Street, Unit 33, Richmond Hill, ON L4C 3E3 5.28km -
Elgin Mills Theatre
10909 Yonge Street, Richmond Hill, ON L4C 3E3 5.48km
-
Richmond Hill Public Library - Richmond Green
1 William F Bell Parkway, Richmond Hill, ON L4S 1N2 2.46km -
Angus Glen Public Library
3990 Major Mackenzie Drive East, Markham, ON L6C 1P8 3.06km -
Unionville Library
15 Library Lane, Markham, ON L3R 5C4 5.51km
-
Mackenzie Health
10 Trench Street, Richmond Hill, ON L4C 4Z3 6.43km -
Shouldice Hospital
7750 Bayview Avenue, Thornhill, ON L3T 4A3 7.98km -
Atlas Medical Clinic
1383 16th Avenue, Richmond Hill, ON L4B 0E2 3.32km
-
Redstone Park
Richmond Hill ON 3.23km -
Dorothy Price Park
Dunlop St & Pugsley Ave, Richmond Hill ON 4.96km -
Toogood Pond
Carlton Rd (near Main St.), Unionville ON L3R 4J8 5.19km
-
Scotiabank
2880 Major MacKenzie Dr E, Markham ON L6C 0G6 0.41km -
TD Bank Financial Group
2890 Major MacKenzie Dr E, Markham ON L6C 0G6 0.42km -
TD Bank Financial Group
10381 Bayview Ave (at Redstone Rd), Richmond Hill ON L4C 0R9 3.5km
- 4 bath
- 4 bed
- 2000 sqft
10 Mary Roman Avenue, Markham, Ontario • L6C 3K7 • Victoria Square
- 3 bath
- 4 bed
- 2000 sqft
190 Forestwood Street, Richmond Hill, Ontario • L4S 1Y1 • Rouge Woods
- 5 bath
- 4 bed
5 Adastra Crescent, Markham, Ontario • L6C 3G8 • Victoria Manor-Jennings Gate
- 5 bath
- 4 bed
21 Castleview Crescent, Markham, Ontario • L6C 3C2 • Victoria Manor-Jennings Gate
- 5 bath
- 4 bed
- 2500 sqft
27 Willow Heights Boulevard, Markham, Ontario • L6C 2K8 • Cachet
- — bath
- — bed
- — sqft
29 Berczy Manor Crescent, Markham, Ontario • L6C 3M2 • Victoria Square
- 5 bath
- 4 bed
- 3500 sqft
37 Montclair Road, Richmond Hill, Ontario • L4B 2T9 • Bayview Hill














