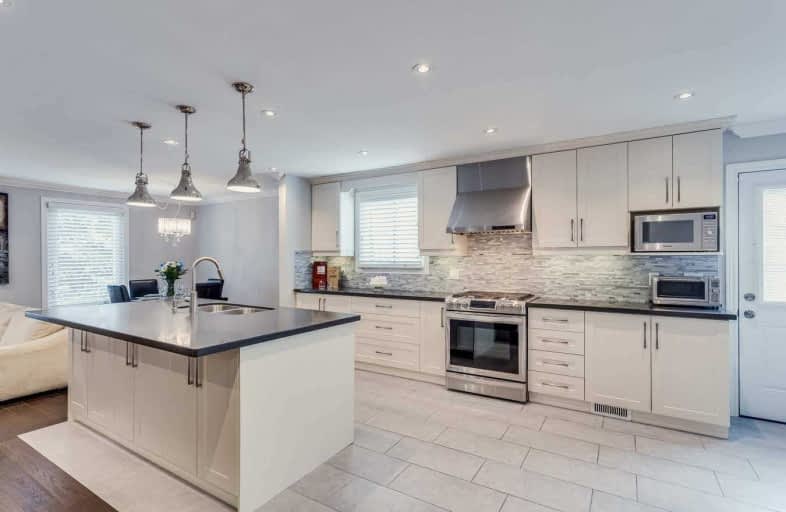
Video Tour

Holy Redeemer Catholic School
Elementary: Catholic
1.62 km
Bayview Fairways Public School
Elementary: Public
1.26 km
German Mills Public School
Elementary: Public
0.73 km
Arbor Glen Public School
Elementary: Public
1.65 km
St Michael Catholic Academy
Elementary: Catholic
0.92 km
Cliffwood Public School
Elementary: Public
1.79 km
Msgr Fraser College (Northeast)
Secondary: Catholic
1.62 km
St. Joseph Morrow Park Catholic Secondary School
Secondary: Catholic
3.46 km
Thornlea Secondary School
Secondary: Public
2.93 km
A Y Jackson Secondary School
Secondary: Public
1.80 km
Brebeuf College School
Secondary: Catholic
3.54 km
St Robert Catholic High School
Secondary: Catholic
1.74 km




