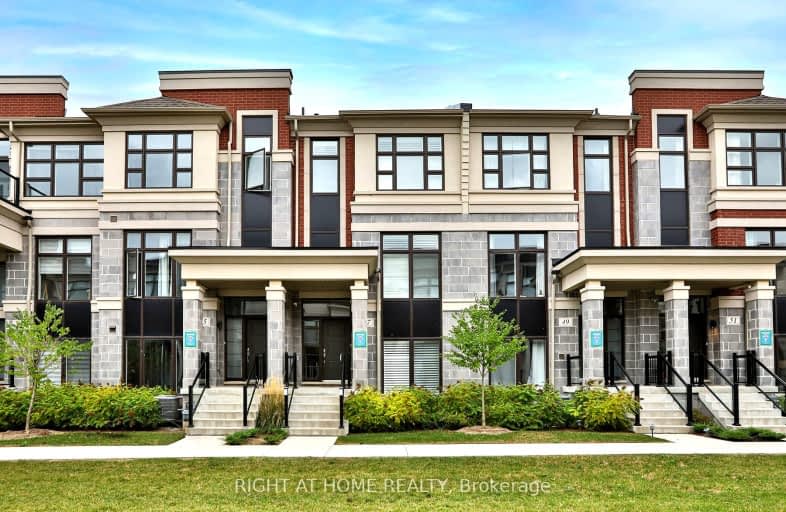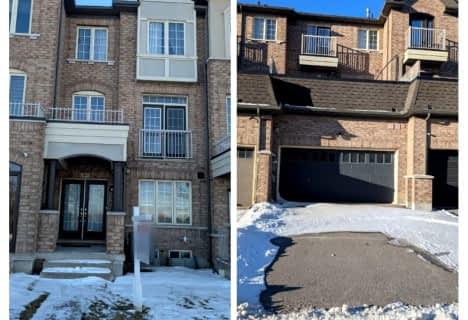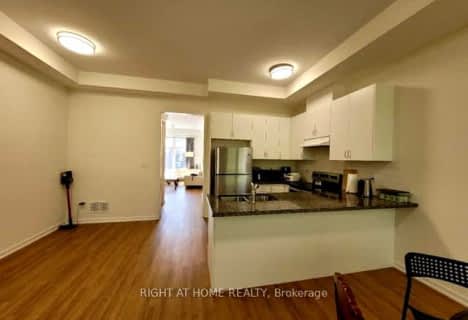Somewhat Walkable
- Some errands can be accomplished on foot.
58
/100
Some Transit
- Most errands require a car.
48
/100
Somewhat Bikeable
- Most errands require a car.
38
/100

Ramer Wood Public School
Elementary: Public
1.16 km
St Edward Catholic Elementary School
Elementary: Catholic
1.00 km
Fred Varley Public School
Elementary: Public
0.50 km
San Lorenzo Ruiz Catholic Elementary School
Elementary: Catholic
1.21 km
Central Park Public School
Elementary: Public
0.83 km
Stonebridge Public School
Elementary: Public
0.74 km
Markville Secondary School
Secondary: Public
1.07 km
St Brother André Catholic High School
Secondary: Catholic
2.47 km
Bill Crothers Secondary School
Secondary: Public
3.63 km
Markham District High School
Secondary: Public
3.11 km
Bur Oak Secondary School
Secondary: Public
1.39 km
Pierre Elliott Trudeau High School
Secondary: Public
1.99 km
-
Centennial Park
330 Bullock Dr, Ontario 1.66km -
Monarch Park
Ontario 1.89km -
Toogood Pond
Carlton Rd (near Main St.), Unionville ON L3R 4J8 2.74km
-
TD Bank Financial Group
9970 Kennedy Rd, Markham ON L6C 0M4 2.66km -
TD Bank Financial Group
9870 Hwy 48 (Major Mackenzie Dr), Markham ON L6E 0H7 2.71km -
RBC Royal Bank
9428 Markham Rd (at Edward Jeffreys Ave.), Markham ON L6E 0N1 2.98km











