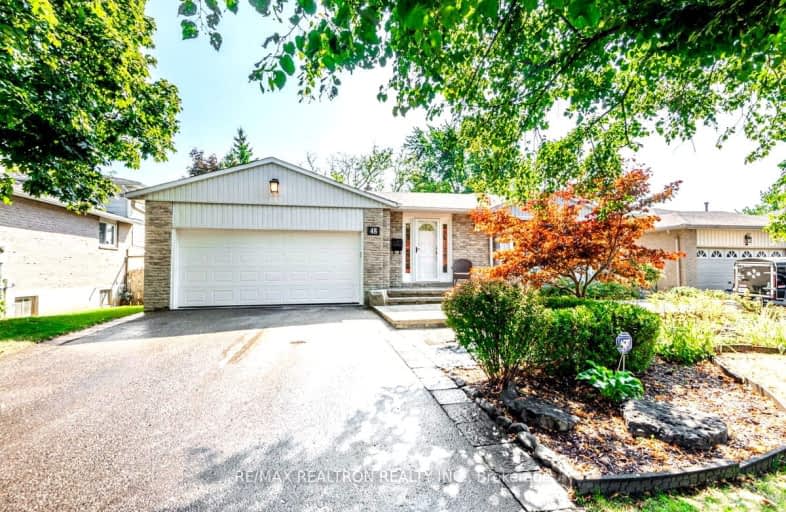Somewhat Walkable
- Some errands can be accomplished on foot.
Good Transit
- Some errands can be accomplished by public transportation.
Somewhat Bikeable
- Most errands require a car.

William Armstrong Public School
Elementary: PublicE T Crowle Public School
Elementary: PublicSt Kateri Tekakwitha Catholic Elementary School
Elementary: CatholicFranklin Street Public School
Elementary: PublicSt Joseph Catholic Elementary School
Elementary: CatholicReesor Park Public School
Elementary: PublicBill Hogarth Secondary School
Secondary: PublicMarkville Secondary School
Secondary: PublicMiddlefield Collegiate Institute
Secondary: PublicSt Brother André Catholic High School
Secondary: CatholicMarkham District High School
Secondary: PublicBur Oak Secondary School
Secondary: Public-
Southside Restaurant and Bar
6061 Hwy 7 E, Markham, ON L3P 3A7 0.62km -
The Duchess of Markham
53 Main Street N, Markham, ON L3P 1X7 0.8km -
Main's Mansion
144 Main Street N, Markham, ON L3P 5T3 0.95km
-
The Old Curiosity Tea Shop
91 Main Street N, Markham, ON L3P 1X7 0.81km -
Tim Hortons
6565 Hwy 7, Markham, ON L3P 3B4 0.84km -
Second Cup Coffee Co
60 Main Street N, Unit 10, Markham, ON L3P 1C5 0.85km
-
T-Zone Markham
118 Main St N, Markham, ON L3P 1Y1 0.87km -
Anytime Fitness
72 Copper Crk Dr, Markham, ON L6B 0P2 2.11km -
Markville Fitness Centre
190 Bullock Drive, Markham, ON L3P 7N3 2.5km
-
The Chemist Pharmacy
27 Wootten Way N, Markham, ON L3P 2Y2 0.58km -
Shoppers Drug Mart
6579 Highway 7 E, Markham, ON M5G 1X8 0.8km -
Main Pharmacy & Clinic
60 Main Street N, Unit 1, Markham, ON L3P 1X5 0.84km
-
Greek Table Grocery and Deli
6061 HIGHWAY 7 EAST, Markham, ON L3P 3B2 0.62km -
Markham Sushi
17 Wootten Way N, Markham, ON L3P 2Y2 0.58km -
Halibut House Fish and Chips
3 Wootten Way N, Markham, ON L3P 2Y2 0.61km
-
Main Street Markham
132 Robinson Street, Markham, ON L3P 1P2 0.89km -
CF Markville
5000 Highway 7 E, Markham, ON L3R 4M9 3.23km -
Peachtree Mall
8380 Kennedy Road, Markham, ON L3R 0W4 4.76km
-
Markham Fine Foods
23 Wootten Way, Markham, ON L3P 3V9 0.7km -
Visconti's No Frills
5762 Highway 7 E, Markham, ON L3P 1A8 1.41km -
Summerhill's No Frills
5762 Highway 7 E, Markham, ON L3P 1A5 1.45km
-
LCBO
219 Markham Road, Markham, ON L3P 1Y5 1.12km -
LCBO
192 Bullock Drive, Markham, ON L3P 1W2 2.56km -
LCBO
9720 Markham Road, Markham, ON L6E 0H8 3.08km
-
Husky
5 Main Street N, Markham, ON L3P 1X3 0.82km -
Active Green & Ross Tire & Auto Centre
5803 Hwy 7, Markham, ON L3P 1A5 1.33km -
Petro-Canada
5739 Highway 7 E, Markham, ON L3P 1A9 1.54km
-
Cineplex Cinemas Markham and VIP
179 Enterprise Boulevard, Suite 169, Markham, ON L6G 0E7 6.7km -
Woodside Square Cinemas
1571 Sandhurst Circle, Toronto, ON M1V 1V2 7.64km -
Markham Ribfest and Music Festival
179 Enterprise Blvd, Markham, ON L3R 9W3 6.5km
-
Markham Public Library
6031 Highway 7, Markham, ON L3P 3A7 0.8km -
Markham Public Library - Cornell
3201 Bur Oak Avenue, Markham, ON L6B 1E3 1.84km -
Markham Public Library - Aaniin Branch
5665 14th Avenue, Markham, ON L3S 3K5 3.14km
-
Markham Stouffville Hospital
381 Church Street, Markham, ON L3P 7P3 1.63km -
Markham Village Medical Centre
6061 Hwy 7 E, Suite G, Markham, ON L3P 3B2 0.6km -
Main Medical Clinic
60 Main Street N, Unit 1, Markham, ON L3P 1X5 0.84km
-
Reesor Park
ON 1.07km -
Milne Dam Conservation Park
Hwy 407 (btwn McCowan & Markham Rd.), Markham ON L3P 1G6 2.27km -
Coppard Park
350 Highglen Ave, Markham ON L3S 3M2 3.75km
-
Scotiabank
101 Main St N (at Robinson St), Markham ON L3P 1X9 0.82km -
TD Bank Financial Group
80 Copper Creek Dr, Markham ON L6B 0P2 2.07km -
TD Canada Trust ATM
9225 9th Line, Markham ON L6B 1A8 2.32km
- 3 bath
- 3 bed
- 1100 sqft
110 Riverlands Avenue Avenue, Markham, Ontario • L6B 1B6 • Cornell














