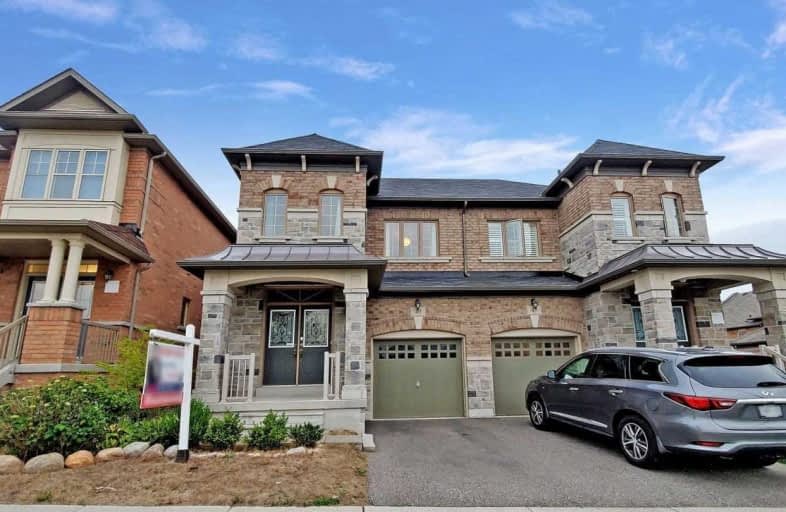
St Matthew Catholic Elementary School
Elementary: Catholic
0.97 km
Unionville Public School
Elementary: Public
0.93 km
All Saints Catholic Elementary School
Elementary: Catholic
1.54 km
Parkview Public School
Elementary: Public
1.75 km
Beckett Farm Public School
Elementary: Public
0.18 km
Castlemore Elementary Public School
Elementary: Public
1.79 km
Milliken Mills High School
Secondary: Public
5.03 km
Markville Secondary School
Secondary: Public
1.84 km
Bill Crothers Secondary School
Secondary: Public
2.72 km
Unionville High School
Secondary: Public
3.38 km
Bur Oak Secondary School
Secondary: Public
3.06 km
Pierre Elliott Trudeau High School
Secondary: Public
0.80 km





