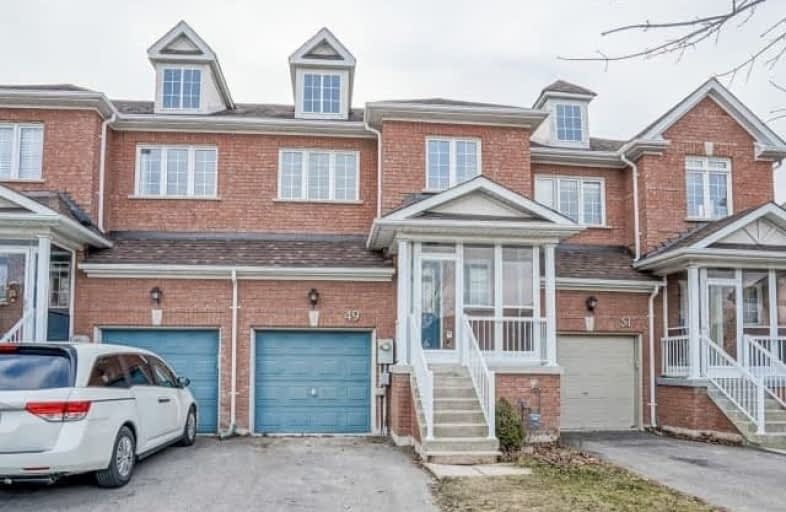Sold on Jan 14, 2019
Note: Property is not currently for sale or for rent.

-
Type: Att/Row/Twnhouse
-
Style: 2-Storey
-
Lot Size: 20.08 x 118.5 Feet
-
Age: No Data
-
Taxes: $3,790 per year
-
Days on Site: 11 Days
-
Added: Jan 03, 2019 (1 week on market)
-
Updated:
-
Last Checked: 2 months ago
-
MLS®#: N4328995
-
Listed By: Royal elite realty inc., brokerage
**Most Desirable South Unionville Community**Premium Deep Lot*Spacious 3 Bedroom And 3 Washrms Freehoold Th Located On A Quiet Street*$$$ Upgraded Throughout The Main & Second Floor*New Quality Hardwood And Laminate Floors*New Open Concept Kitchen W/Large Eat-In Breakfast Area*Convenient Location - Close To Top Schools, Park, Community Centre, Local & Go Transit, Shopping Centre, Downtown Markham, Hwy 7 & 407 And Much More!*Move In Condition*A Must See!*
Extras
Ss Fridge, Ss Stove, Ss Rangehood, Ss B/I Dishwasher, Washer, Dryer, All Elfs, Cac And Gdo & Remote. Roof Shingles (2018) . Hot Water Tank (Rental)
Property Details
Facts for 49 Bianca Drive, Markham
Status
Days on Market: 11
Last Status: Sold
Sold Date: Jan 14, 2019
Closed Date: Mar 15, 2019
Expiry Date: May 31, 2019
Sold Price: $778,000
Unavailable Date: Jan 14, 2019
Input Date: Jan 03, 2019
Property
Status: Sale
Property Type: Att/Row/Twnhouse
Style: 2-Storey
Area: Markham
Community: Village Green-South Unionville
Availability Date: Tba
Inside
Bedrooms: 3
Bathrooms: 3
Kitchens: 1
Rooms: 5
Den/Family Room: No
Air Conditioning: Central Air
Fireplace: No
Washrooms: 3
Building
Basement: Finished
Heat Type: Forced Air
Heat Source: Gas
Exterior: Brick
Water Supply: Municipal
Special Designation: Unknown
Parking
Driveway: Private
Garage Spaces: 1
Garage Type: Attached
Covered Parking Spaces: 2
Fees
Tax Year: 2018
Tax Legal Description: Plan65M3397 Pt Blk 111 Rp 65R25753 Part9
Taxes: $3,790
Highlights
Feature: Lake/Pond/Ri
Feature: Park
Land
Cross Street: Hwy7 & Kennedy
Municipality District: Markham
Fronting On: South
Pool: None
Sewer: Sewers
Lot Depth: 118.5 Feet
Lot Frontage: 20.08 Feet
Lot Irregularities: Irregular Of Frontage
Additional Media
- Virtual Tour: https://uniquevtour.com/vtour/49-bianca-dr-unionville-on?mode=contact
Rooms
Room details for 49 Bianca Drive, Markham
| Type | Dimensions | Description |
|---|---|---|
| Living Main | 3.05 x 4.26 | Hardwood Floor, O/Looks Garden, Pot Lights |
| Breakfast Main | 2.51 x 2.26 | Hardwood Floor, W/O To Yard |
| Kitchen Main | 2.41 x 2.57 | Quartz Counter, Open Concept, Stainless Steel Ap |
| Master 2nd | 5.18 x 3.96 | Laminate, His/Hers Closets, 3 Pc Ensuite |
| 2nd Br 2nd | 2.69 x 3.51 | Laminate, Closet, Casement Windows |
| 3rd Br 3rd | 3.05 x 3.56 | Laminate, Closet |
| Den Bsmt | 2.44 x 3.05 | Laminate |
| Media/Ent Bsmt | 4.88 x 3.35 | Laminate, Window, Pot Lights |
| XXXXXXXX | XXX XX, XXXX |
XXXX XXX XXXX |
$XXX,XXX |
| XXX XX, XXXX |
XXXXXX XXX XXXX |
$XXX,XXX |
| XXXXXXXX XXXX | XXX XX, XXXX | $778,000 XXX XXXX |
| XXXXXXXX XXXXXX | XXX XX, XXXX | $699,000 XXX XXXX |

Roy H Crosby Public School
Elementary: PublicSt Francis Xavier Catholic Elementary School
Elementary: CatholicCoppard Glen Public School
Elementary: PublicCentral Park Public School
Elementary: PublicUnionville Meadows Public School
Elementary: PublicRandall Public School
Elementary: PublicMilliken Mills High School
Secondary: PublicFather Michael McGivney Catholic Academy High School
Secondary: CatholicMarkville Secondary School
Secondary: PublicMiddlefield Collegiate Institute
Secondary: PublicBill Crothers Secondary School
Secondary: PublicPierre Elliott Trudeau High School
Secondary: Public

