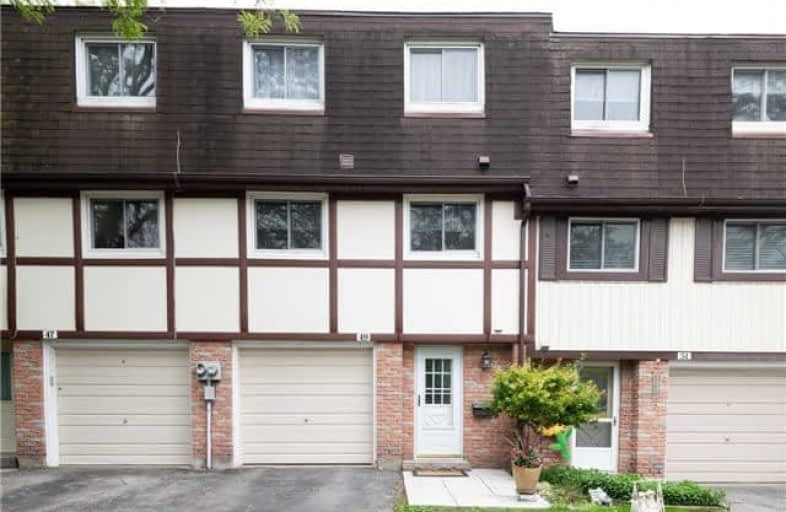Sold on Jul 03, 2018
Note: Property is not currently for sale or for rent.

-
Type: Condo Townhouse
-
Style: Multi-Level
-
Size: 1200 sqft
-
Pets: Restrict
-
Age: No Data
-
Taxes: $2,429 per year
-
Maintenance Fees: 523.86 /mo
-
Days on Site: 26 Days
-
Added: Sep 07, 2019 (3 weeks on market)
-
Updated:
-
Last Checked: 2 months ago
-
MLS®#: N4155120
-
Listed By: Right at home realty inc., brokerage
A Sun-Filled, Beautiful, Well Built And Top To Bottom Renovate 3 Bedroom Townhouse, Nestled In A Quiet, Family Friendly And Child Safe Neighborhood. Open Concept Kitchen, Quartz Counter-Top,Pot Lights. S/S Appliances. Living Room 12 Ft. Ceiling, Walk Out From Office/Family Room To Beautiful Private Patio And Large Backyard. Close To Top Ranked Schools, Hwy 407/404, Viva/Go Transit, Markville Mall, Milne Dam Conservation Area.
Extras
S/S( Stove, Fridge, B/I Dishwasher), Washer And Dryer. All Elfs, Cac Gdo, Window Coverings. Steps From St. Patrick Catholic School . Do Not Miss This One. Nothing To Do, Just Move In And Enjoy. Flexible Closing And Motivated Seller.
Property Details
Facts for 49 Thatchers Mill Way, Markham
Status
Days on Market: 26
Last Status: Sold
Sold Date: Jul 03, 2018
Closed Date: Jul 31, 2018
Expiry Date: Sep 26, 2018
Sold Price: $590,500
Unavailable Date: Jul 03, 2018
Input Date: Jun 07, 2018
Property
Status: Sale
Property Type: Condo Townhouse
Style: Multi-Level
Size (sq ft): 1200
Area: Markham
Community: Bullock
Availability Date: Tba/Flexible
Inside
Bedrooms: 3
Bathrooms: 2
Kitchens: 1
Rooms: 8
Den/Family Room: Yes
Patio Terrace: None
Unit Exposure: North
Air Conditioning: Central Air
Fireplace: No
Laundry Level: Lower
Ensuite Laundry: Yes
Washrooms: 2
Building
Stories: 1
Basement: Finished
Basement 2: W/O
Heat Type: Forced Air
Heat Source: Gas
Exterior: Brick
Exterior: Stucco/Plaster
Special Designation: Unknown
Parking
Parking Included: Yes
Garage Type: Attached
Parking Designation: Owned
Parking Features: Private
Covered Parking Spaces: 1
Total Parking Spaces: 2
Garage: 1
Locker
Locker: None
Fees
Tax Year: 2017
Taxes Included: No
Building Insurance Included: Yes
Cable Included: Yes
Central A/C Included: No
Common Elements Included: Yes
Heating Included: No
Hydro Included: No
Water Included: Yes
Taxes: $2,429
Highlights
Amenity: Bbqs Allowed
Amenity: Visitor Parking
Feature: Grnbelt/Cons
Feature: Library
Feature: Place Of Worship
Feature: Public Transit
Feature: Rec Centre
Feature: School
Land
Cross Street: Hwy 7/East Of Mccowa
Municipality District: Markham
Condo
Condo Registry Office: YRCC
Condo Corp#: 417
Property Management: Larlyn Property Management
Rooms
Room details for 49 Thatchers Mill Way, Markham
| Type | Dimensions | Description |
|---|---|---|
| Foyer Ground | 0.94 x 3.70 | Ceramic Floor, 2 Pc Bath, Mirrored Closet |
| Living Main | 3.44 x 5.20 | Laminate, Picture Window |
| Dining 2nd | 2.65 x 4.17 | Laminate, O/Looks Living |
| Kitchen 2nd | 2.65 x 5.18 | Pot Lights, Backsplash, Quartz Counter |
| Master Upper | 3.41 x 4.94 | Laminate, Double Closet, South View |
| 2nd Br Upper | 2.53 x 4.11 | Laminate, O/Looks Frontyard |
| 3rd Br Upper | 2.53 x 3.70 | Laminate, O/Looks Frontyard |
| Library Lower | 3.32 x 3.79 | Ceramic Floor, W/O To Patio |
| XXXXXXXX | XXX XX, XXXX |
XXXX XXX XXXX |
$XXX,XXX |
| XXX XX, XXXX |
XXXXXX XXX XXXX |
$XXX,XXX |
| XXXXXXXX XXXX | XXX XX, XXXX | $590,500 XXX XXXX |
| XXXXXXXX XXXXXX | XXX XX, XXXX | $594,900 XXX XXXX |

Roy H Crosby Public School
Elementary: PublicRamer Wood Public School
Elementary: PublicJames Robinson Public School
Elementary: PublicSt Patrick Catholic Elementary School
Elementary: CatholicFranklin Street Public School
Elementary: PublicSt Edward Catholic Elementary School
Elementary: CatholicFather Michael McGivney Catholic Academy High School
Secondary: CatholicMarkville Secondary School
Secondary: PublicMiddlefield Collegiate Institute
Secondary: PublicSt Brother André Catholic High School
Secondary: CatholicMarkham District High School
Secondary: PublicBur Oak Secondary School
Secondary: Public

