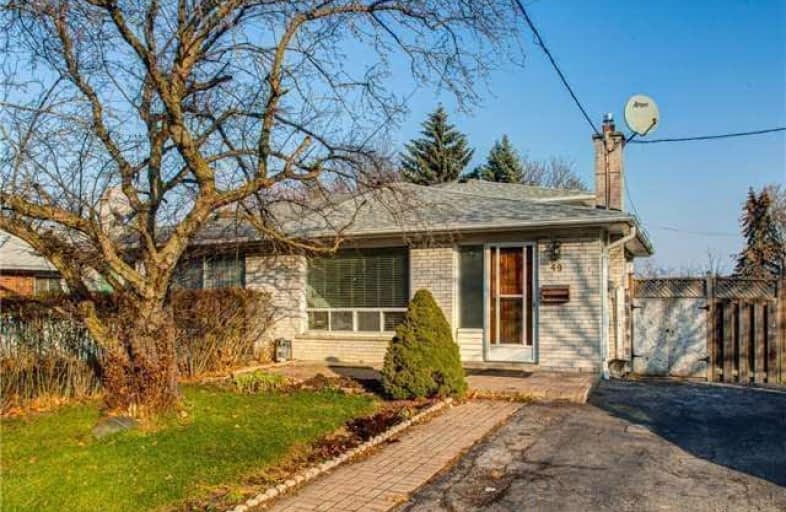Sold on Mar 20, 2018
Note: Property is not currently for sale or for rent.

-
Type: Semi-Detached
-
Style: Backsplit 3
-
Size: 1500 sqft
-
Lot Size: 30 x 203 Feet
-
Age: No Data
-
Taxes: $3,185 per year
-
Days on Site: 8 Days
-
Added: Sep 07, 2019 (1 week on market)
-
Updated:
-
Last Checked: 2 months ago
-
MLS®#: N4064244
-
Listed By: Century 21 leading edge realty inc., brokerage
Mr And Mrs Clean Have Kept This Home In Immaculate Condition. Excellent Landscaped Lot Allows Sun To Enter Every Room. Family Rm With W/O To Backyard. Custom Kitchen, Beautiful Garden, Harwood Floors Throughout, New Kitchen Tiles, Bsmt Laminate, Paint And Pot Lights. Roof/Furnace(2014), Ac/Gas Stove(2016). High Ranked Schools, Walk To Main Street/Go Transit, Close To 407/Shopping Centre.**Freehold** **Large Lot** Best Deal In Markham!!
Extras
All Elf's, All Existing Fridge/Stove/Washer/Dryer. All Window Coverings. Pot Lights In Kitchen, Living & Family Rm. <
Property Details
Facts for 49 Wales Avenue, Markham
Status
Days on Market: 8
Last Status: Sold
Sold Date: Mar 20, 2018
Closed Date: Jun 07, 2018
Expiry Date: May 12, 2018
Sold Price: $650,000
Unavailable Date: Mar 20, 2018
Input Date: Mar 12, 2018
Property
Status: Sale
Property Type: Semi-Detached
Style: Backsplit 3
Size (sq ft): 1500
Area: Markham
Community: Old Markham Village
Availability Date: Tbd
Inside
Bedrooms: 3
Bedrooms Plus: 1
Bathrooms: 2
Kitchens: 1
Rooms: 7
Den/Family Room: Yes
Air Conditioning: Central Air
Fireplace: No
Laundry Level: Lower
Washrooms: 2
Utilities
Electricity: Yes
Gas: Yes
Cable: Yes
Telephone: Yes
Building
Basement: Finished
Heat Type: Forced Air
Heat Source: Gas
Exterior: Alum Siding
Exterior: Brick
Water Supply: Municipal
Special Designation: Unknown
Parking
Driveway: Private
Garage Type: None
Covered Parking Spaces: 2
Total Parking Spaces: 3
Fees
Tax Year: 2017
Tax Legal Description: Plan M1243 Pt Lot 5 Rs66R3866 Part 2
Taxes: $3,185
Highlights
Feature: Fenced Yard
Feature: Park
Feature: Public Transit
Feature: Rec Centre
Feature: School
Feature: Wooded/Treed
Land
Cross Street: Hwy 7/Markham Rd/16t
Municipality District: Markham
Fronting On: East
Pool: None
Sewer: Sewers
Lot Depth: 203 Feet
Lot Frontage: 30 Feet
Lot Irregularities: <<location Location L
Acres: < .50
Zoning: <<extra Deep Lot
Additional Media
- Virtual Tour: http://www.photographyh.com/mls/b873/
Rooms
Room details for 49 Wales Avenue, Markham
| Type | Dimensions | Description |
|---|---|---|
| Living Main | 3.35 x 7.01 | Hardwood Floor, Combined W/Dining, Picture Window |
| Dining Main | 3.35 x 7.01 | Hardwood Floor, Eat-In Kitchen, Open Concept |
| Kitchen Main | 2.52 x 6.09 | Porcelain Floor, Breakfast Area, Updated |
| Master Upper | 3.41 x 4.05 | Hardwood Floor, Window, Mirrored Closet |
| 2nd Br Upper | 2.92 x 3.35 | Hardwood Floor, Closet, Window |
| 3rd Br Lower | 3.04 x 2.74 | Hardwood Floor, Closet, Window |
| Family Lower | 4.57 x 3.35 | Hardwood Floor, W/O To Deck, Sliding Doors |
| 4th Br Bsmt | 3.11 x 3.56 | Laminate, Open Concept, Window |
| Rec Bsmt | 3.44 x 3.14 | Broadloom, Updated, Open Concept |
| XXXXXXXX | XXX XX, XXXX |
XXXX XXX XXXX |
$XXX,XXX |
| XXX XX, XXXX |
XXXXXX XXX XXXX |
$XXX,XXX | |
| XXXXXXXX | XXX XX, XXXX |
XXXXXXX XXX XXXX |
|
| XXX XX, XXXX |
XXXXXX XXX XXXX |
$XXX,XXX | |
| XXXXXXXX | XXX XX, XXXX |
XXXXXXX XXX XXXX |
|
| XXX XX, XXXX |
XXXXXX XXX XXXX |
$XXX,XXX | |
| XXXXXXXX | XXX XX, XXXX |
XXXXXXX XXX XXXX |
|
| XXX XX, XXXX |
XXXXXX XXX XXXX |
$XXX,XXX | |
| XXXXXXXX | XXX XX, XXXX |
XXXXXXX XXX XXXX |
|
| XXX XX, XXXX |
XXXXXX XXX XXXX |
$XXX,XXX | |
| XXXXXXXX | XXX XX, XXXX |
XXXXXXX XXX XXXX |
|
| XXX XX, XXXX |
XXXXXX XXX XXXX |
$XXX,XXX |
| XXXXXXXX XXXX | XXX XX, XXXX | $650,000 XXX XXXX |
| XXXXXXXX XXXXXX | XXX XX, XXXX | $659,900 XXX XXXX |
| XXXXXXXX XXXXXXX | XXX XX, XXXX | XXX XXXX |
| XXXXXXXX XXXXXX | XXX XX, XXXX | $699,900 XXX XXXX |
| XXXXXXXX XXXXXXX | XXX XX, XXXX | XXX XXXX |
| XXXXXXXX XXXXXX | XXX XX, XXXX | $599,900 XXX XXXX |
| XXXXXXXX XXXXXXX | XXX XX, XXXX | XXX XXXX |
| XXXXXXXX XXXXXX | XXX XX, XXXX | $699,900 XXX XXXX |
| XXXXXXXX XXXXXXX | XXX XX, XXXX | XXX XXXX |
| XXXXXXXX XXXXXX | XXX XX, XXXX | $799,000 XXX XXXX |
| XXXXXXXX XXXXXXX | XXX XX, XXXX | XXX XXXX |
| XXXXXXXX XXXXXX | XXX XX, XXXX | $849,000 XXX XXXX |

E T Crowle Public School
Elementary: PublicJames Robinson Public School
Elementary: PublicSt Kateri Tekakwitha Catholic Elementary School
Elementary: CatholicFranklin Street Public School
Elementary: PublicSt Joseph Catholic Elementary School
Elementary: CatholicMount Joy Public School
Elementary: PublicBill Hogarth Secondary School
Secondary: PublicMarkville Secondary School
Secondary: PublicMiddlefield Collegiate Institute
Secondary: PublicSt Brother André Catholic High School
Secondary: CatholicMarkham District High School
Secondary: PublicBur Oak Secondary School
Secondary: Public

