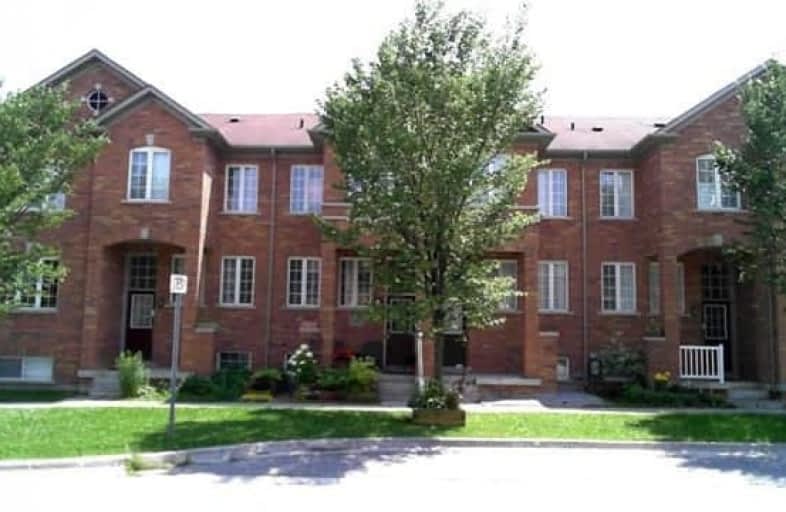Sold on Oct 10, 2018
Note: Property is not currently for sale or for rent.

-
Type: Att/Row/Twnhouse
-
Style: 2-Storey
-
Lot Size: 14.76 x 103.02 Feet
-
Age: No Data
-
Taxes: $2,869 per year
-
Days on Site: 52 Days
-
Added: Sep 07, 2019 (1 month on market)
-
Updated:
-
Last Checked: 2 months ago
-
MLS®#: N4224350
-
Listed By: Right at home realty inc., brokerage
Well Kept Freehold Townhouse In Cornell. Perfect For First-Time Home Buyers Or Downsizers. 2 Spacious Bdrms & Computer Nook On 2nd Flr. Raised Finished Bsmt W/Larger Than Normal Windows, 1 Extra Bdrm, 4Pc Wshrm & Laundry. Option To Use Bsmt Family Rm As 4th Bdrm. Walkout To Custom Deck In Private Fenced Backyard. Walking Distance To Schools & Transit. Close To Hospital, Community Center, Hwy 407, Parks, All Amenities.
Extras
Includes Existing: Stove, Fridge, B/I Dishwasher, Washer, Dryer, Range Hood, Elfs, Window Coverings, Gdo (With 2 Remotes And 2 Keypads), Furnace, Cac.
Property Details
Facts for 491 White's Hill Avenue, Markham
Status
Days on Market: 52
Last Status: Sold
Sold Date: Oct 10, 2018
Closed Date: Dec 12, 2018
Expiry Date: Dec 18, 2018
Sold Price: $622,000
Unavailable Date: Oct 10, 2018
Input Date: Aug 20, 2018
Property
Status: Sale
Property Type: Att/Row/Twnhouse
Style: 2-Storey
Area: Markham
Community: Cornell
Availability Date: Tba
Inside
Bedrooms: 2
Bedrooms Plus: 1
Bathrooms: 3
Kitchens: 1
Rooms: 4
Den/Family Room: No
Air Conditioning: Central Air
Fireplace: No
Laundry Level: Lower
Washrooms: 3
Building
Basement: Finished
Heat Type: Forced Air
Heat Source: Gas
Exterior: Brick
Water Supply: Municipal
Special Designation: Unknown
Parking
Driveway: Private
Garage Spaces: 1
Garage Type: Detached
Covered Parking Spaces: 2
Total Parking Spaces: 3
Fees
Tax Year: 2017
Tax Legal Description: Pt Blk 330, Pln 65M3888, Pt 18, 65R29718
Taxes: $2,869
Land
Cross Street: 16th Ave & 9th Line
Municipality District: Markham
Fronting On: South
Pool: None
Sewer: Sewers
Lot Depth: 103.02 Feet
Lot Frontage: 14.76 Feet
Rooms
Room details for 491 White's Hill Avenue, Markham
| Type | Dimensions | Description |
|---|---|---|
| Living Ground | 3.10 x 6.79 | Parquet Floor, Combined W/Dining |
| Dining Ground | 3.10 x 6.79 | Parquet Floor, Combined W/Living |
| Kitchen Ground | 4.21 x 4.35 | Ceramic Floor, Ceramic Back Splash, Eat-In Kitchen |
| Master 2nd | 4.21 x 4.27 | Broadloom, His/Hers Closets, Semi Ensuite |
| 2nd Br 2nd | 4.21 x 4.15 | Broadloom, Closet |
| 3rd Br Bsmt | 4.00 x 2.97 | Broadloom, Closet, Above Grade Window |
| Family Bsmt | 2.74 x 4.57 | Broadloom, Above Grade Window |
| Laundry Bsmt | 0.98 x 1.90 | Ceramic Floor |
| XXXXXXXX | XXX XX, XXXX |
XXXX XXX XXXX |
$XXX,XXX |
| XXX XX, XXXX |
XXXXXX XXX XXXX |
$XXX,XXX | |
| XXXXXXXX | XXX XX, XXXX |
XXXXXXX XXX XXXX |
|
| XXX XX, XXXX |
XXXXXX XXX XXXX |
$XXX,XXX | |
| XXXXXXXX | XXX XX, XXXX |
XXXXXXX XXX XXXX |
|
| XXX XX, XXXX |
XXXXXX XXX XXXX |
$XXX,XXX |
| XXXXXXXX XXXX | XXX XX, XXXX | $622,000 XXX XXXX |
| XXXXXXXX XXXXXX | XXX XX, XXXX | $639,000 XXX XXXX |
| XXXXXXXX XXXXXXX | XXX XX, XXXX | XXX XXXX |
| XXXXXXXX XXXXXX | XXX XX, XXXX | $674,900 XXX XXXX |
| XXXXXXXX XXXXXXX | XXX XX, XXXX | XXX XXXX |
| XXXXXXXX XXXXXX | XXX XX, XXXX | $714,900 XXX XXXX |

St Kateri Tekakwitha Catholic Elementary School
Elementary: CatholicReesor Park Public School
Elementary: PublicLittle Rouge Public School
Elementary: PublicGreensborough Public School
Elementary: PublicCornell Village Public School
Elementary: PublicBlack Walnut Public School
Elementary: PublicBill Hogarth Secondary School
Secondary: PublicMarkville Secondary School
Secondary: PublicMiddlefield Collegiate Institute
Secondary: PublicSt Brother André Catholic High School
Secondary: CatholicMarkham District High School
Secondary: PublicBur Oak Secondary School
Secondary: Public

