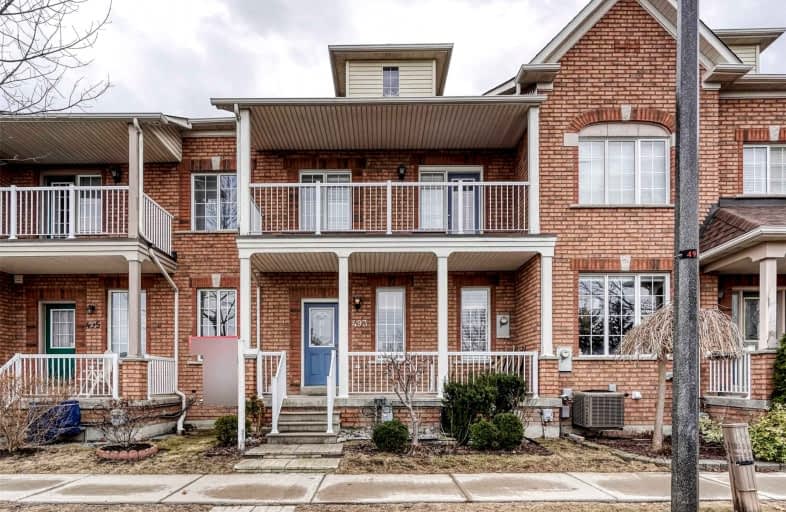Sold on Apr 14, 2022
Note: Property is not currently for sale or for rent.

-
Type: Att/Row/Twnhouse
-
Style: 2 1/2 Storey
-
Size: 1500 sqft
-
Lot Size: 20.01 x 101.71 Feet
-
Age: 16-30 years
-
Taxes: $4,772 per year
-
Days on Site: 9 Days
-
Added: Apr 05, 2022 (1 week on market)
-
Updated:
-
Last Checked: 1 month ago
-
MLS®#: N5565466
-
Listed By: Zolo realty, brokerage
Amazing Pond View! Rarely Offered Bright & Spacious Freehold Townhouse With Double Garage In One Of Markham's Most Desired South Unionville Neighbourhood. Fabulous Layout, Hardwood Flooring, 9 Foot Ceiling On Main, Modern Kitchen With S/S Appliances, Finished Bsmt And Large Deck. Steps To Park And Markville Mall. Neighbourhood Amenities: T&T And Foody Mart, Hwy 407, Hwy 7, Ymca, Markham Pan Am Centre. Top Ranked School Markville S.S. & Unionville Meadows P.S.
Extras
Fridge, Stove, Dishwasher, Washer, Dryer, All Electric Light Fixtures, Cac. The Fireplace Is Sold "As Is" Condition (It May Or May Not Be Working).
Property Details
Facts for 493 South Unionville Avenue, Markham
Status
Days on Market: 9
Last Status: Sold
Sold Date: Apr 14, 2022
Closed Date: May 27, 2022
Expiry Date: Jul 31, 2022
Sold Price: $1,320,000
Unavailable Date: Apr 14, 2022
Input Date: Apr 05, 2022
Prior LSC: Sold
Property
Status: Sale
Property Type: Att/Row/Twnhouse
Style: 2 1/2 Storey
Size (sq ft): 1500
Age: 16-30
Area: Markham
Community: Village Green-South Unionville
Availability Date: Tbd
Inside
Bedrooms: 4
Bathrooms: 3
Kitchens: 1
Rooms: 7
Den/Family Room: No
Air Conditioning: Central Air
Fireplace: Yes
Washrooms: 3
Building
Basement: Finished
Heat Type: Forced Air
Heat Source: Gas
Exterior: Brick
Water Supply: Municipal
Special Designation: Unknown
Parking
Driveway: Lane
Garage Spaces: 2
Garage Type: Attached
Covered Parking Spaces: 1
Total Parking Spaces: 3
Fees
Tax Year: 2021
Tax Legal Description: Pt Blk 117, Pl 65M3397, Pts 5 & 6, 65R22647
Taxes: $4,772
Highlights
Feature: Clear View
Feature: Fenced Yard
Feature: Lake/Pond
Feature: Park
Feature: Rec Centre
Feature: School
Land
Cross Street: Kennedy/Hwy 7
Municipality District: Markham
Fronting On: South
Parcel Number: 029631563
Pool: None
Sewer: Sewers
Lot Depth: 101.71 Feet
Lot Frontage: 20.01 Feet
Additional Media
- Virtual Tour: https://www.zolo.ca/markham-real-estate/493-south-unionville-avenue#virtual-tour
Rooms
Room details for 493 South Unionville Avenue, Markham
| Type | Dimensions | Description |
|---|---|---|
| Living Main | 3.33 x 3.64 | Hardwood Floor |
| Dining Main | 3.45 x 3.60 | Hardwood Floor |
| Breakfast Main | 3.60 x 3.35 | Ceramic Floor |
| Kitchen Main | 2.47 x 2.50 | Ceramic Floor |
| 2nd Br 2nd | 3.35 x 4.90 | Laminate |
| 3rd Br 2nd | 3.27 x 2.77 | Laminate |
| 4th Br 2nd | 2.87 x 2.74 | Laminate |
| Prim Bdrm 3rd | 3.60 x 3.99 | Laminate |
| XXXXXXXX | XXX XX, XXXX |
XXXX XXX XXXX |
$X,XXX,XXX |
| XXX XX, XXXX |
XXXXXX XXX XXXX |
$XXX,XXX |
| XXXXXXXX XXXX | XXX XX, XXXX | $1,320,000 XXX XXXX |
| XXXXXXXX XXXXXX | XXX XX, XXXX | $999,888 XXX XXXX |

Roy H Crosby Public School
Elementary: PublicSt Francis Xavier Catholic Elementary School
Elementary: CatholicCoppard Glen Public School
Elementary: PublicCentral Park Public School
Elementary: PublicUnionville Meadows Public School
Elementary: PublicRandall Public School
Elementary: PublicMilliken Mills High School
Secondary: PublicFather Michael McGivney Catholic Academy High School
Secondary: CatholicMarkville Secondary School
Secondary: PublicMiddlefield Collegiate Institute
Secondary: PublicBill Crothers Secondary School
Secondary: PublicPierre Elliott Trudeau High School
Secondary: Public- 4 bath
- 4 bed
- 2000 sqft
75 Mumbai Drive, Markham, Ontario • L3S 0G3 • Middlefield



