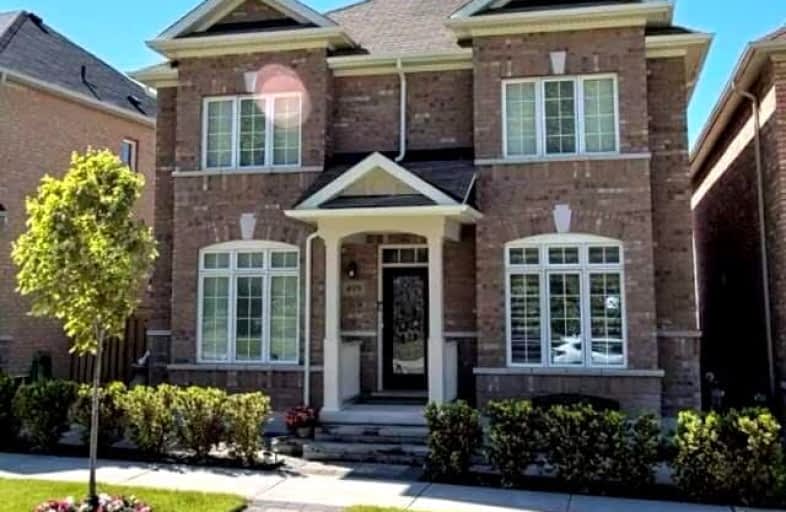Car-Dependent
- Almost all errands require a car.
19
/100
Some Transit
- Most errands require a car.
37
/100
Somewhat Bikeable
- Most errands require a car.
43
/100

St Kateri Tekakwitha Catholic Elementary School
Elementary: Catholic
2.38 km
Reesor Park Public School
Elementary: Public
2.27 km
Little Rouge Public School
Elementary: Public
1.78 km
Greensborough Public School
Elementary: Public
2.42 km
Cornell Village Public School
Elementary: Public
1.38 km
Black Walnut Public School
Elementary: Public
0.45 km
Bill Hogarth Secondary School
Secondary: Public
1.02 km
Markville Secondary School
Secondary: Public
5.95 km
Middlefield Collegiate Institute
Secondary: Public
6.35 km
St Brother André Catholic High School
Secondary: Catholic
3.31 km
Markham District High School
Secondary: Public
2.93 km
Bur Oak Secondary School
Secondary: Public
4.92 km
-
Rouge Valley Park
Hwy 48 and Hwy 7, Markham ON L3P 3C4 3.54km -
Milliken Park
5555 Steeles Ave E (btwn McCowan & Middlefield Rd.), Scarborough ON M9L 1S7 8.11km -
Angus Glen Dog Park
Angus Meadow Dr, Unionville ON 8.27km
-
Scotiabank
101 Main St N (at Robinson St), Markham ON L3P 1X9 3.76km -
BMO Bank of Montreal
9660 Markham Rd, Markham ON L6E 0H8 4.05km -
HSBC
8390 Kennedy Rd (at Peachtree Plaza), Markham ON L3R 0W4 7.68km














