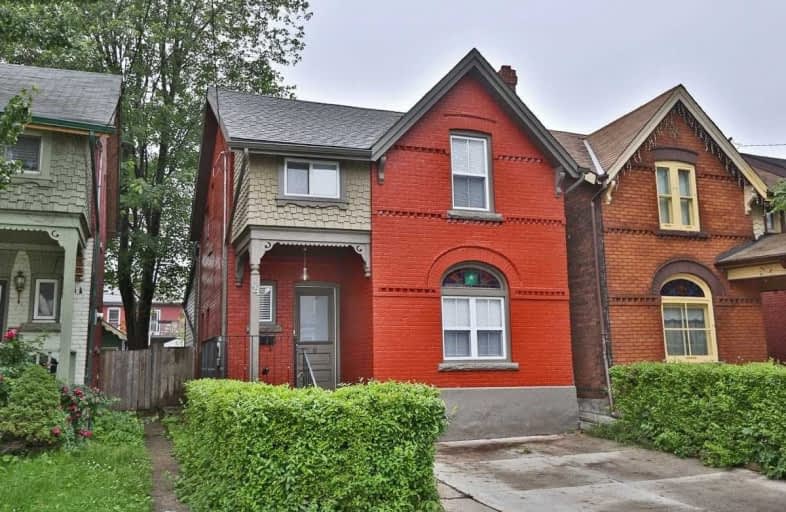
St. Patrick Catholic Elementary School
Elementary: Catholic
1.11 km
St. Brigid Catholic Elementary School
Elementary: Catholic
0.40 km
St. Ann (Hamilton) Catholic Elementary School
Elementary: Catholic
1.10 km
St. Lawrence Catholic Elementary School
Elementary: Catholic
1.40 km
Dr. J. Edgar Davey (New) Elementary Public School
Elementary: Public
1.08 km
Cathy Wever Elementary Public School
Elementary: Public
0.37 km
King William Alter Ed Secondary School
Secondary: Public
1.18 km
Turning Point School
Secondary: Public
1.99 km
Vincent Massey/James Street
Secondary: Public
3.94 km
St. Charles Catholic Adult Secondary School
Secondary: Catholic
3.26 km
Sir John A Macdonald Secondary School
Secondary: Public
2.07 km
Cathedral High School
Secondary: Catholic
1.18 km














