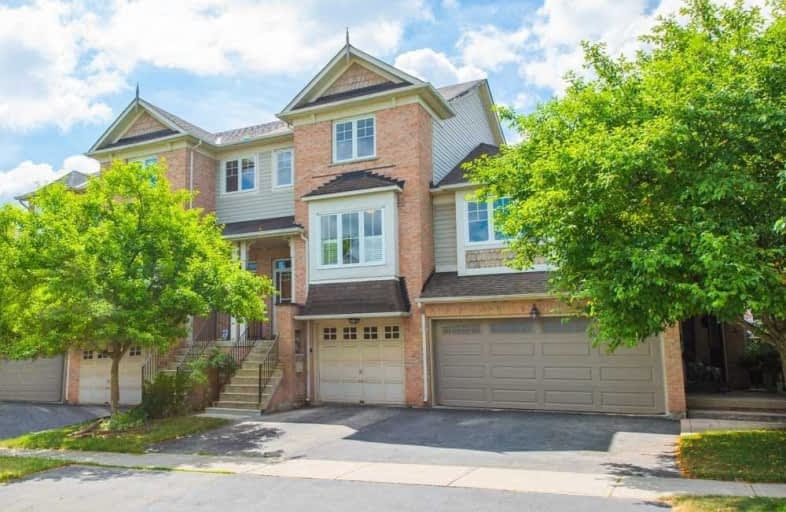Sold on Jul 22, 2020
Note: Property is not currently for sale or for rent.

-
Type: Att/Row/Twnhouse
-
Style: 3-Storey
-
Size: 1100 sqft
-
Lot Size: 17.81 x 0 Feet
-
Age: No Data
-
Taxes: $3,260 per year
-
Days on Site: 5 Days
-
Added: Jul 17, 2020 (5 days on market)
-
Updated:
-
Last Checked: 3 months ago
-
MLS®#: N4835451
-
Listed By: Ipro realty ltd., brokerage
Visit This Home's Custom Web Page For Video Narrated 3D Animated Online Showing, Floor Plans, Https://Www.Flaherty.Ca/5_charlotte_angliss_rd_markham_real_estate_listing. Steps To Historic Unionville! A Short Walk To Rouge Park, Minutes To The 407 & Close To All Amenities! Bright Eat-In Kitchen With Breakfast Bar, Ss Appliances & Under Cabinet Lighting. Open Concept Living & Dining Area With Large Window Overlooking Rear Yard & Walkout To Balcony.
Extras
Master Bedroom With His & Her Closets & Semi-Ensuite With Jacuzzi Tub. 1 Car Grg & Private Drive. California Shutters, Cac, Updated Furnace '18, And Much More! Finished Main Floor Bsmt W/ Grg Access, Laundry
Property Details
Facts for 5 Charlotte Angliss Road, Markham
Status
Days on Market: 5
Last Status: Sold
Sold Date: Jul 22, 2020
Closed Date: Sep 25, 2020
Expiry Date: Jun 25, 2021
Sold Price: $742,000
Unavailable Date: Jul 22, 2020
Input Date: Jul 17, 2020
Prior LSC: Listing with no contract changes
Property
Status: Sale
Property Type: Att/Row/Twnhouse
Style: 3-Storey
Size (sq ft): 1100
Area: Markham
Community: Unionville
Availability Date: Tbd
Inside
Bedrooms: 3
Bathrooms: 2
Kitchens: 1
Rooms: 6
Den/Family Room: No
Air Conditioning: Central Air
Fireplace: No
Laundry Level: Lower
Washrooms: 2
Utilities
Electricity: Yes
Gas: Yes
Cable: Available
Telephone: Available
Building
Basement: Fin W/O
Basement 2: Other
Heat Type: Forced Air
Heat Source: Gas
Exterior: Brick
Exterior: Metal/Side
Water Supply: Municipal
Special Designation: Unknown
Parking
Driveway: Private
Garage Spaces: 1
Garage Type: Built-In
Covered Parking Spaces: 1
Total Parking Spaces: 2
Fees
Tax Year: 2020
Tax Legal Description: Pt Blk 11, Pl 65M3190, Pts 44 & 45, 65R19882, Mark
Taxes: $3,260
Highlights
Feature: Fenced Yard
Feature: Grnbelt/Conserv
Feature: Park
Feature: Place Of Worship
Feature: Public Transit
Feature: School
Land
Cross Street: Hwy 407 & Main Stree
Municipality District: Markham
Fronting On: South
Parcel Number: 029361203
Pool: None
Sewer: Sewers
Lot Frontage: 17.81 Feet
Acres: < .50
Additional Media
- Virtual Tour: https://www.youtube.com/watch?v=kuAMGKnWe8I&feature=youtu.be
Rooms
Room details for 5 Charlotte Angliss Road, Markham
| Type | Dimensions | Description |
|---|---|---|
| Living Main | 4.91 x 5.97 | Combined W/Dining, W/O To Balcony, Broadloom |
| Dining Main | 4.91 x 5.97 | Combined W/Living, Broadloom |
| Kitchen Main | 2.77 x 5.91 | Eat-In Kitchen, Ceramic Floor, Backsplash |
| Master Upper | 4.48 x 4.90 | His/Hers Closets, Semi Ensuite, Broadloom |
| 2nd Br Upper | 2.16 x 3.07 | Closet, Window, Broadloom |
| 3rd Br Upper | 3.07 x 3.13 | Closet, Window, Broadloom |
| Rec Lower | 3.87 x 4.60 | Finished, W/O To Yard, Broadloom |

| XXXXXXXX | XXX XX, XXXX |
XXXX XXX XXXX |
$XXX,XXX |
| XXX XX, XXXX |
XXXXXX XXX XXXX |
$XXX,XXX |
| XXXXXXXX XXXX | XXX XX, XXXX | $742,000 XXX XXXX |
| XXXXXXXX XXXXXX | XXX XX, XXXX | $719,000 XXX XXXX |

William Armstrong Public School
Elementary: PublicJames Robinson Public School
Elementary: PublicBoxwood Public School
Elementary: PublicSir Richard W Scott Catholic Elementary School
Elementary: CatholicFranklin Street Public School
Elementary: PublicSt Joseph Catholic Elementary School
Elementary: CatholicBill Hogarth Secondary School
Secondary: PublicFather Michael McGivney Catholic Academy High School
Secondary: CatholicMarkville Secondary School
Secondary: PublicMiddlefield Collegiate Institute
Secondary: PublicSt Brother André Catholic High School
Secondary: CatholicMarkham District High School
Secondary: Public
