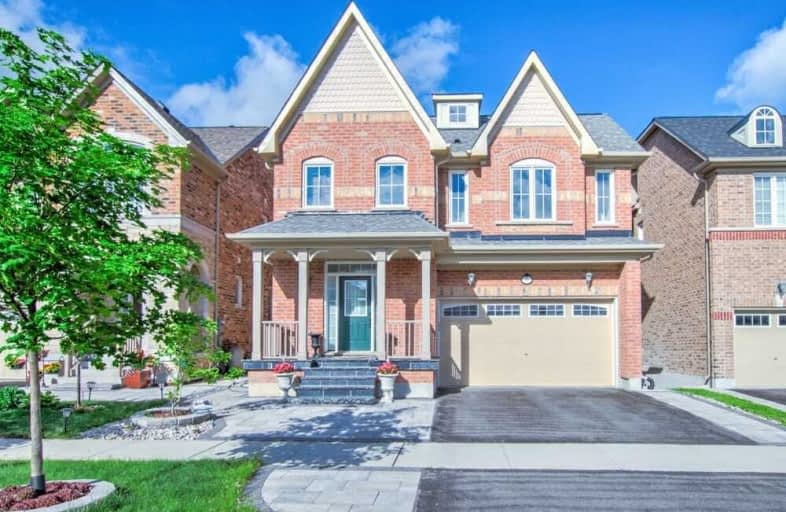Sold on Jan 14, 2019
Note: Property is not currently for sale or for rent.

-
Type: Detached
-
Style: 2 1/2 Storey
-
Size: 3500 sqft
-
Lot Size: 40 x 100 Feet
-
Age: 0-5 years
-
Taxes: $7,270 per year
-
Days on Site: 43 Days
-
Added: Dec 02, 2018 (1 month on market)
-
Updated:
-
Last Checked: 2 months ago
-
MLS®#: N4315002
-
Listed By: Homelife landmark realty inc., brokerage
Location! Location!Location!Rare Find Gorgeous 2 1/2 Story. Stunning Amazing Luxurious Monarch Model Home With A Lots Of Upgrades, Over 3700 Sq.Ft With Total 5 Bdrms And 5 Washrooms, 9 Ft Ceiling On Main Floor, Amazing Upgraded Hard Wood Floor,Open Concept Gourmet Kitchen Designed With Breakfast Island,Lots Of Pot Lights. Hign Ceiling Loft With One Bdrm, One 4 Pc Washroom, One Walk-In Closet And Large Living Room.
Extras
All Upgraded Light Fixtures, All Upgraded Window Coverings, S/S Fridge, High End Gas Stove, B/I Dishwasher, Upgraded Vent Hood, Washer & Dryer, Cac, Cvac.Easy Access To Hwy 404 & Hwy 407, Lincoln Alexander P.S. And Richmond Green Ss.
Property Details
Facts for 5 Corduroy Road, Markham
Status
Days on Market: 43
Last Status: Sold
Sold Date: Jan 14, 2019
Closed Date: Mar 07, 2019
Expiry Date: Feb 28, 2019
Sold Price: $1,390,000
Unavailable Date: Jan 14, 2019
Input Date: Dec 02, 2018
Property
Status: Sale
Property Type: Detached
Style: 2 1/2 Storey
Size (sq ft): 3500
Age: 0-5
Area: Markham
Community: Victoria Square
Availability Date: Tba
Inside
Bedrooms: 5
Bedrooms Plus: 1
Bathrooms: 5
Kitchens: 1
Rooms: 12
Den/Family Room: Yes
Air Conditioning: Central Air
Fireplace: Yes
Laundry Level: Main
Central Vacuum: Y
Washrooms: 5
Building
Basement: Full
Heat Type: Forced Air
Heat Source: Gas
Exterior: Brick
Water Supply: Municipal
Special Designation: Unknown
Parking
Driveway: Pvt Double
Garage Spaces: 2
Garage Type: Attached
Covered Parking Spaces: 2
Fees
Tax Year: 2018
Tax Legal Description: Pl 65M4312 Lt33
Taxes: $7,270
Land
Cross Street: Woodbine & Major Mac
Municipality District: Markham
Fronting On: East
Pool: None
Sewer: Sewers
Lot Depth: 100 Feet
Lot Frontage: 40 Feet
Rooms
Room details for 5 Corduroy Road, Markham
| Type | Dimensions | Description |
|---|---|---|
| Living Flat | 4.60 x 4.30 | Combined W/Dining, Hardwood Floor, Pot Lights |
| Dining Flat | 3.80 x 3.74 | Combined W/Living, Hardwood Floor, Pot Lights |
| Kitchen Flat | 2.95 x 3.97 | Open Concept, Ceramic Floor, Granite Counter |
| Breakfast Flat | 2.95 x 3.97 | Open Concept, Ceramic Floor, W/O To Garden |
| Family Flat | 3.94 x 5.58 | Fireplace, Hardwood Floor, Open Concept |
| Library Flat | 2.10 x 2.20 | Window, Hardwood Floor, French Doors |
| Master 2nd | 4.30 x 6.10 | 5 Pc Ensuite, Broadloom, W/I Closet |
| 2nd Br 2nd | 3.94 x 4.00 | 4 Pc Ensuite, Broadloom, W/I Closet |
| 3rd Br 2nd | 4.77 x 4.40 | Semi Ensuite, Broadloom, Closet |
| 4th Br 2nd | 4.77 x 4.21 | Semi Ensuite, Broadloom, Large Closet |
| 5th Br 3rd | 4.56 x 4.20 | 4 Pc Ensuite, Broadloom, W/I Closet |
| Sitting 3rd | 4.35 x 5.38 | Window, Broadloom |
| XXXXXXXX | XXX XX, XXXX |
XXXXXXX XXX XXXX |
|
| XXX XX, XXXX |
XXXXXX XXX XXXX |
$X,XXX,XXX | |
| XXXXXXXX | XXX XX, XXXX |
XXXX XXX XXXX |
$X,XXX,XXX |
| XXX XX, XXXX |
XXXXXX XXX XXXX |
$X,XXX,XXX | |
| XXXXXXXX | XXX XX, XXXX |
XXXXXXX XXX XXXX |
|
| XXX XX, XXXX |
XXXXXX XXX XXXX |
$X,XXX,XXX | |
| XXXXXXXX | XXX XX, XXXX |
XXXXXXX XXX XXXX |
|
| XXX XX, XXXX |
XXXXXX XXX XXXX |
$X,XXX,XXX |
| XXXXXXXX XXXXXXX | XXX XX, XXXX | XXX XXXX |
| XXXXXXXX XXXXXX | XXX XX, XXXX | $1,499,000 XXX XXXX |
| XXXXXXXX XXXX | XXX XX, XXXX | $1,390,000 XXX XXXX |
| XXXXXXXX XXXXXX | XXX XX, XXXX | $1,448,000 XXX XXXX |
| XXXXXXXX XXXXXXX | XXX XX, XXXX | XXX XXXX |
| XXXXXXXX XXXXXX | XXX XX, XXXX | $1,458,000 XXX XXXX |
| XXXXXXXX XXXXXXX | XXX XX, XXXX | XXX XXXX |
| XXXXXXXX XXXXXX | XXX XX, XXXX | $1,499,000 XXX XXXX |

Ashton Meadows Public School
Elementary: PublicSt Monica Catholic Elementary School
Elementary: CatholicRedstone Public School
Elementary: PublicLincoln Alexander Public School
Elementary: PublicSir John A. Macdonald Public School
Elementary: PublicSir Wilfrid Laurier Public School
Elementary: PublicJean Vanier High School
Secondary: CatholicSt Augustine Catholic High School
Secondary: CatholicRichmond Green Secondary School
Secondary: PublicUnionville High School
Secondary: PublicBayview Secondary School
Secondary: PublicPierre Elliott Trudeau High School
Secondary: Public- 4 bath
- 5 bed
1 Annibale Drive, Markham, Ontario • L3R 0B8 • Cathedraltown



