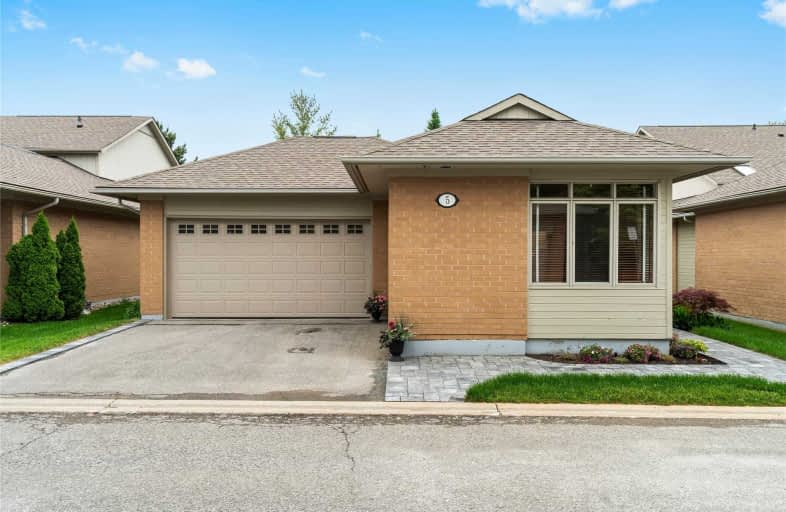Sold on Jun 25, 2019
Note: Property is not currently for sale or for rent.

-
Type: Det Condo
-
Style: Bungalow
-
Size: 1800 sqft
-
Pets: Restrict
-
Age: 6-15 years
-
Taxes: $4,812 per year
-
Maintenance Fees: 750.22 /mo
-
Days on Site: 13 Days
-
Added: Sep 07, 2019 (1 week on market)
-
Updated:
-
Last Checked: 2 months ago
-
MLS®#: N4483436
-
Listed By: Re/max all-stars realty inc., brokerage
Detached Bungalow - Almost 2000 Sf Of Elegant, Refined Design - W Double Car Garage + Drive - Only A Handful Of These Exist In The Village! Expansive, Open Concept Layout That Fits Your Furniture - Vaulted Ceilings, Walls Of Windows W Totally Private Lush, Green Views. Sunny Breakfast Area. Hardwd Flrs Thru-Out. Main Flr Family Rm/Office. Huge Master W Ensuite Bathrm
Extras
Large 2nd Bedrm Has Own Bath. Beautifully Finished Lower Level Offers Another 1800 Sf Of Space W 3rd Br/Bath. Newly Landscaped Interlock Walk Leads To Private Front West Facing Deck, While Separate Back Deck Is Nestled In The Trees.
Property Details
Facts for 5 Dale Meadow Way, Markham
Status
Days on Market: 13
Last Status: Sold
Sold Date: Jun 25, 2019
Closed Date: Oct 08, 2019
Expiry Date: Sep 12, 2019
Sold Price: $1,225,000
Unavailable Date: Jun 25, 2019
Input Date: Jun 12, 2019
Property
Status: Sale
Property Type: Det Condo
Style: Bungalow
Size (sq ft): 1800
Age: 6-15
Area: Markham
Community: Greensborough
Availability Date: 90/Tba
Inside
Bedrooms: 2
Bedrooms Plus: 1
Bathrooms: 3
Kitchens: 1
Rooms: 7
Den/Family Room: Yes
Patio Terrace: Terr
Unit Exposure: East
Air Conditioning: Central Air
Fireplace: Yes
Laundry Level: Main
Central Vacuum: Y
Ensuite Laundry: Yes
Washrooms: 3
Building
Stories: 1
Basement: Finished
Heat Type: Forced Air
Heat Source: Gas
Exterior: Brick
Special Designation: Unknown
Parking
Parking Included: Yes
Garage Type: Attached
Parking Designation: Exclusive
Parking Features: Private
Parking Type2: Exclusive
Covered Parking Spaces: 2
Total Parking Spaces: 4
Garage: 2
Locker
Locker: None
Fees
Tax Year: 2018
Taxes Included: No
Building Insurance Included: Yes
Cable Included: Yes
Central A/C Included: No
Common Elements Included: Yes
Heating Included: No
Hydro Included: No
Water Included: Yes
Taxes: $4,812
Highlights
Amenity: Bbqs Allowed
Amenity: Gym
Amenity: Indoor Pool
Amenity: Outdoor Pool
Amenity: Security Guard
Amenity: Tennis Court
Feature: Cul De Sac
Feature: Hospital
Feature: Lake/Pond
Feature: Park
Feature: Public Transit
Feature: Rec Centre
Land
Cross Street: 16th Ave & Swan Lake
Municipality District: Markham
Condo
Condo Registry Office: YRCC
Condo Corp#: 1217
Property Management: First Service Residential
Additional Media
- Virtual Tour: http://www.mhv.properties/5-dale-meadow-way-mls.html
Rooms
Room details for 5 Dale Meadow Way, Markham
| Type | Dimensions | Description |
|---|---|---|
| Foyer Main | 4.27 x 1.69 | Granite Floor, Pot Lights, Closet |
| Living Main | 4.17 x 4.32 | Hardwood Floor, Vaulted Ceiling, W/O To Deck |
| Dining Main | 4.14 x 4.58 | Hardwood Floor, Open Concept, Window |
| Kitchen Main | 3.15 x 4.50 | Renovated, Granite Counter, Stainless Steel Appl |
| Family Main | 3.11 x 4.12 | Hardwood Floor, Gas Fireplace, W/O To Deck |
| Master Main | 3.93 x 4.96 | Hardwood Floor, W/I Closet, 5 Pc Ensuite |
| 2nd Br Main | 4.26 x 4.27 | Hardwood Floor, Closet, 3 Pc Bath |
| Laundry Main | 3.12 x 1.57 | Ceramic Floor, W/O To Garage, Laundry Sink |
| Office Bsmt | 3.46 x 5.48 | Laminate, Open Concept, Irregular Rm |
| Rec Bsmt | 4.02 x 13.15 | Laminate, Pot Lights, Irregular Rm |
| Br Bsmt | 4.17 x 5.70 | Broadloom, B/I Closet, 3 Pc Bath |
| XXXXXXXX | XXX XX, XXXX |
XXXX XXX XXXX |
$X,XXX,XXX |
| XXX XX, XXXX |
XXXXXX XXX XXXX |
$X,XXX,XXX |
| XXXXXXXX XXXX | XXX XX, XXXX | $1,225,000 XXX XXXX |
| XXXXXXXX XXXXXX | XXX XX, XXXX | $1,250,000 XXX XXXX |

E T Crowle Public School
Elementary: PublicSt Kateri Tekakwitha Catholic Elementary School
Elementary: CatholicGreensborough Public School
Elementary: PublicSam Chapman Public School
Elementary: PublicSt Julia Billiart Catholic Elementary School
Elementary: CatholicMount Joy Public School
Elementary: PublicBill Hogarth Secondary School
Secondary: PublicMarkville Secondary School
Secondary: PublicMiddlefield Collegiate Institute
Secondary: PublicSt Brother André Catholic High School
Secondary: CatholicMarkham District High School
Secondary: PublicBur Oak Secondary School
Secondary: Public- 2 bath
- 2 bed
- 1000 sqft
408-58 Adam Sellers Street, Markham, Ontario • L6B 1P5 • Cornell



