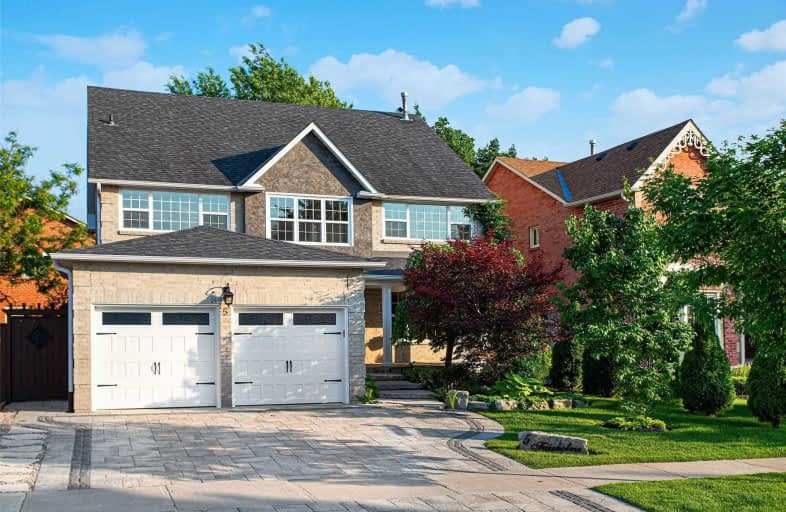Sold on Jul 29, 2020
Note: Property is not currently for sale or for rent.

-
Type: Detached
-
Style: 3-Storey
-
Size: 3500 sqft
-
Lot Size: 50.2 x 113.94 Feet
-
Age: No Data
-
Taxes: $7,466 per year
-
Days on Site: 21 Days
-
Added: Jul 08, 2020 (3 weeks on market)
-
Updated:
-
Last Checked: 3 months ago
-
MLS®#: N4823498
-
Listed By: Re/max elite real estate, brokerage
Spectacular Modern Home In Hi Demanded Unionville W Over 5000Sf Living. A Rarely Seen Contemporary 3 Stories Fully Renovated From Top To Bottom W/ Superior Quality & Workmanship/Hrwd Flr/Custom Open Concept Kitchen W Hi-End Line Appliances,6 Burner Gas Stove,Under Cabinet Lights/Hi-End Custom Designed Vanities/Modern Staircase W/Tampered Glass/ Spacious Master Suite W French Dr Sitting Area/3rd Flr Loft W Skylight / 2Bedrms/Wshrm.2Bdrm Bsmt Apt W Separate En.
Extras
Everything Is New.All Exist Light Fixtures, Inground Sprinkler System.Brand New Appliances:S/S6 Burner Gas Stove(Samsung) Ss. Fridge,B/I Dishwasher(Samsung). Washer,Dryer. Garage Door Opener&Remote Controls. Professional Landscape Front & B
Property Details
Facts for 5 Fairholme Drive, Markham
Status
Days on Market: 21
Last Status: Sold
Sold Date: Jul 29, 2020
Closed Date: Sep 01, 2020
Expiry Date: Oct 08, 2020
Sold Price: $1,850,000
Unavailable Date: Jul 30, 2020
Input Date: Jul 09, 2020
Prior LSC: Sold
Property
Status: Sale
Property Type: Detached
Style: 3-Storey
Size (sq ft): 3500
Area: Markham
Community: Unionville
Availability Date: Tba
Inside
Bedrooms: 6
Bedrooms Plus: 2
Bathrooms: 6
Kitchens: 1
Kitchens Plus: 1
Rooms: 12
Den/Family Room: Yes
Air Conditioning: Central Air
Fireplace: Yes
Laundry Level: Main
Washrooms: 6
Building
Basement: Apartment
Basement 2: Sep Entrance
Heat Type: Forced Air
Heat Source: Gas
Exterior: Brick
Water Supply: Municipal
Special Designation: Unknown
Parking
Driveway: Available
Garage Spaces: 2
Garage Type: Attached
Covered Parking Spaces: 6
Total Parking Spaces: 9
Fees
Tax Year: 2019
Tax Legal Description: Pcl 81-1, Sec 65M2277 ; Lt 81, Pl 65M2277 ; S/T Lt
Taxes: $7,466
Highlights
Feature: Arts Centre
Feature: Fenced Yard
Feature: Park
Feature: Public Transit
Feature: School
Land
Cross Street: Warden/16th Ave
Municipality District: Markham
Fronting On: South
Pool: None
Sewer: Sewers
Lot Depth: 113.94 Feet
Lot Frontage: 50.2 Feet
Acres: < .50
Zoning: Residential
Additional Media
- Virtual Tour: https://5fairholme.info/#!/video
Rooms
Room details for 5 Fairholme Drive, Markham
| Type | Dimensions | Description |
|---|---|---|
| Living Main | 3.56 x 5.18 | Hardwood Floor, Large Window, O/Looks Frontyard |
| Family Main | 3.56 x 5.54 | Hardwood Floor, Fireplace, O/Looks Backyard |
| Dining Main | 3.56 x 3.99 | Hardwood Floor, Bay Window, Open Concept |
| Kitchen Main | 4.01 x 7.32 | Hardwood Floor, Modern Kitchen, Combined W/Br |
| Master 2nd | 3.56 x 10.70 | Hardwood Floor, 6 Pc Ensuite, W/I Closet |
| Sitting 2nd | 3.56 x 2.72 | Hardwood Floor, French Doors, Combined W/Master |
| 2nd Br 2nd | 3.56 x 3.30 | Hardwood Floor, Large Window, Closet |
| 3rd Br 2nd | 3.61 x 3.56 | Hardwood Floor, Large Window, Closet |
| Office 2nd | 3.30 x 3.35 | Hardwood Floor, Bay Window, Closet |
| Sitting 3rd | 3.56 x 7.32 | Hardwood Floor, Skylight, Open Concept |
| 4th Br 3rd | 3.56 x 3.56 | Hardwood Floor, Window, Closet |
| 5th Br 3rd | 3.56 x 3.56 | Hardwood Floor, Window, Closet |
| XXXXXXXX | XXX XX, XXXX |
XXXX XXX XXXX |
$X,XXX,XXX |
| XXX XX, XXXX |
XXXXXX XXX XXXX |
$X,XXX,XXX |
| XXXXXXXX XXXX | XXX XX, XXXX | $1,850,000 XXX XXXX |
| XXXXXXXX XXXXXX | XXX XX, XXXX | $1,938,800 XXX XXXX |

Ashton Meadows Public School
Elementary: PublicÉÉC Sainte-Marguerite-Bourgeoys-Markham
Elementary: CatholicSt Monica Catholic Elementary School
Elementary: CatholicButtonville Public School
Elementary: PublicColedale Public School
Elementary: PublicSt Justin Martyr Catholic Elementary School
Elementary: CatholicMilliken Mills High School
Secondary: PublicSt Augustine Catholic High School
Secondary: CatholicBill Crothers Secondary School
Secondary: PublicSt Robert Catholic High School
Secondary: CatholicUnionville High School
Secondary: PublicPierre Elliott Trudeau High School
Secondary: Public- 5 bath
- 6 bed
15 York Downs Boulevard, Markham, Ontario • L6C 3J5 • Angus Glen



